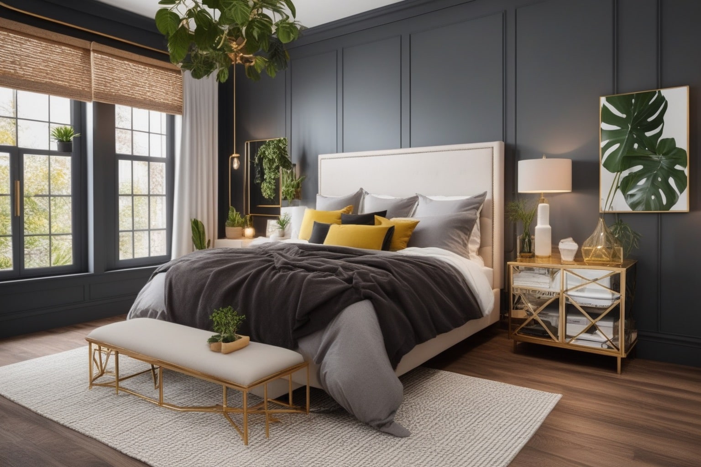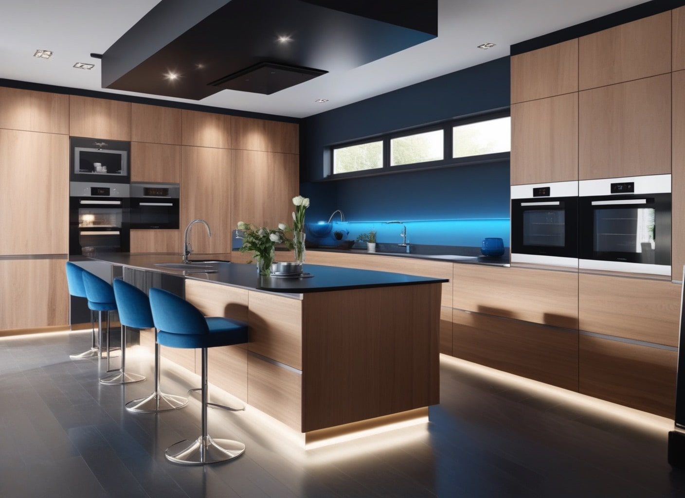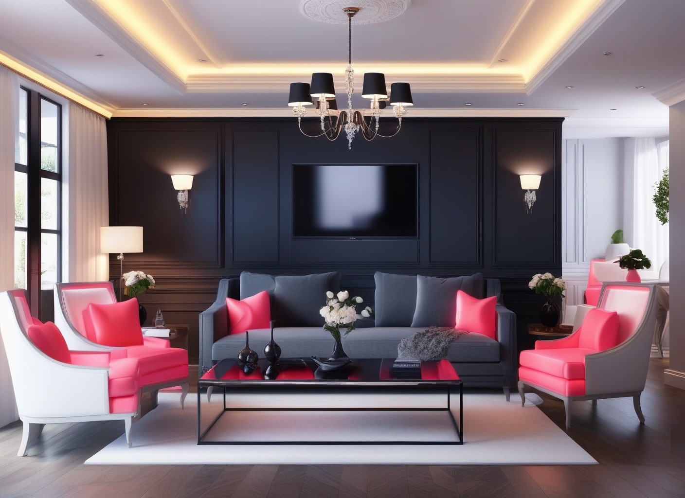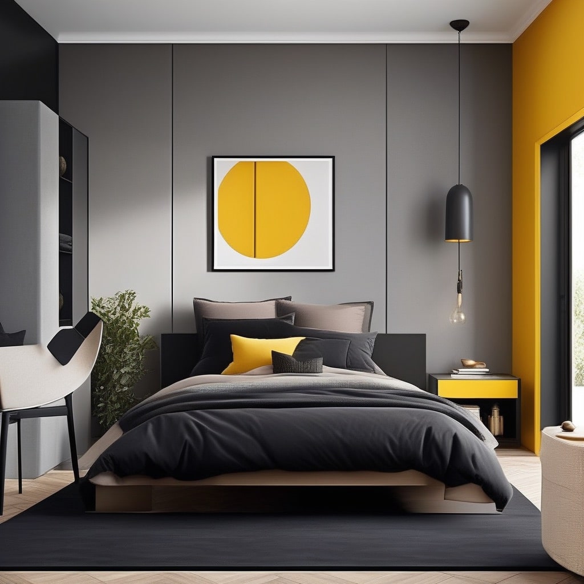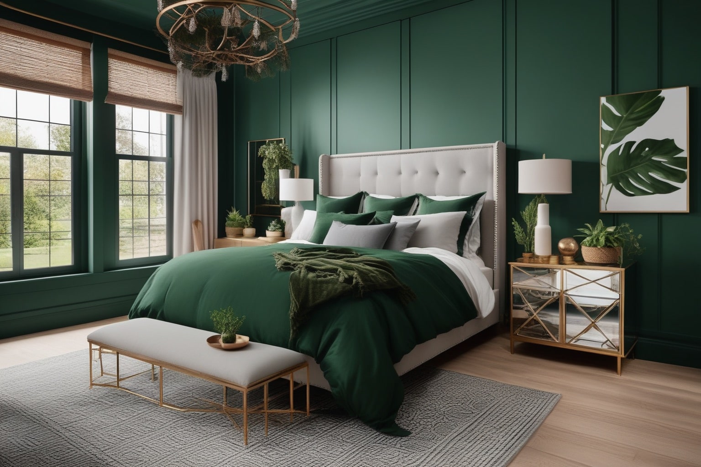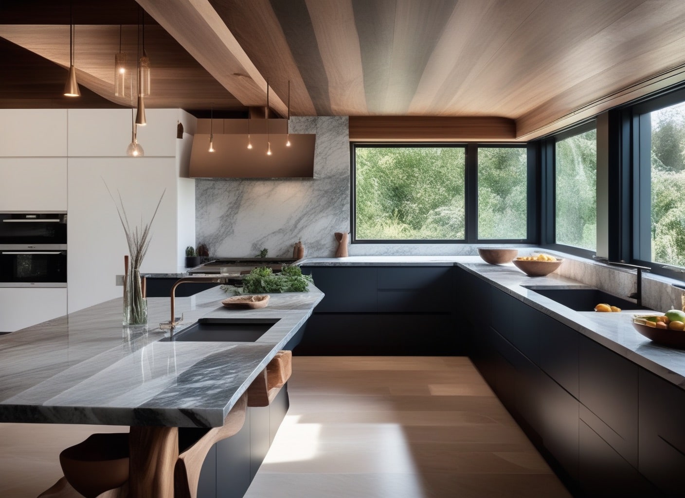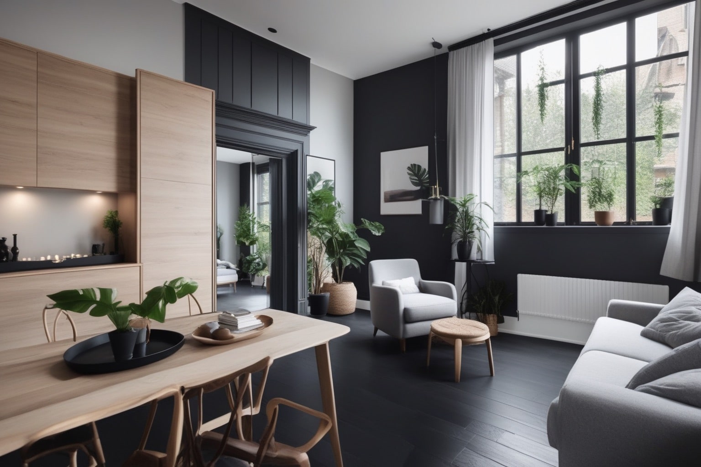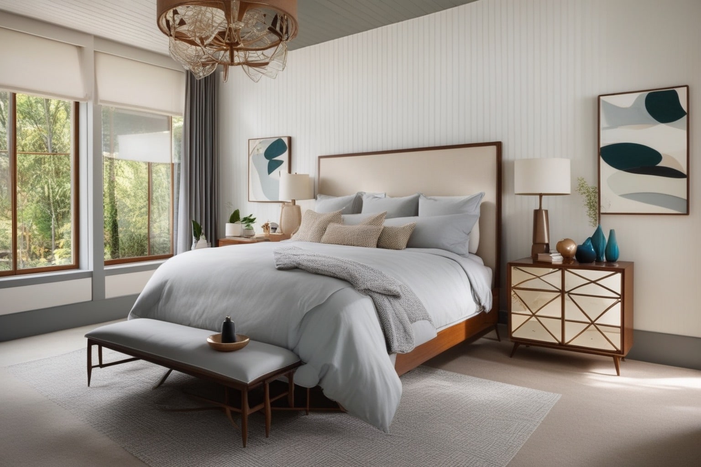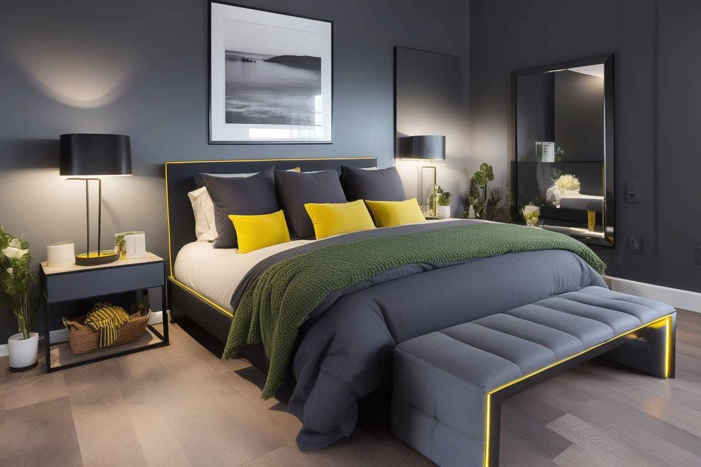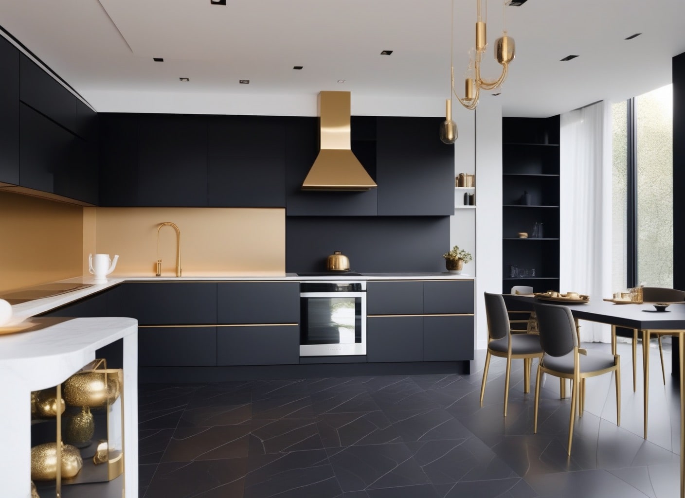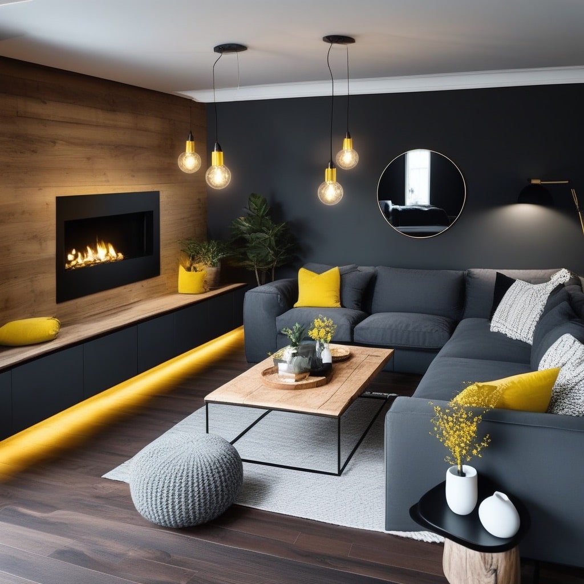Plan and Design Your Room in Stunning 3D 🏠
Experience a revolutionary approach to room design with our comprehensive 3D planning tools. Getting started is seamless: Upload a photo of your room to our platform, and watch as our advanced AI technology creates a detailed three-dimensional model you can explore from any angle. Move through your virtual space, position furniture with precision, and visualize design changes in immersive 3D detail. Whether you're planning furniture arrangements or designing a complete room transformation, our 3D room design planner helps you create and visualize your ideal space with professional accuracy.
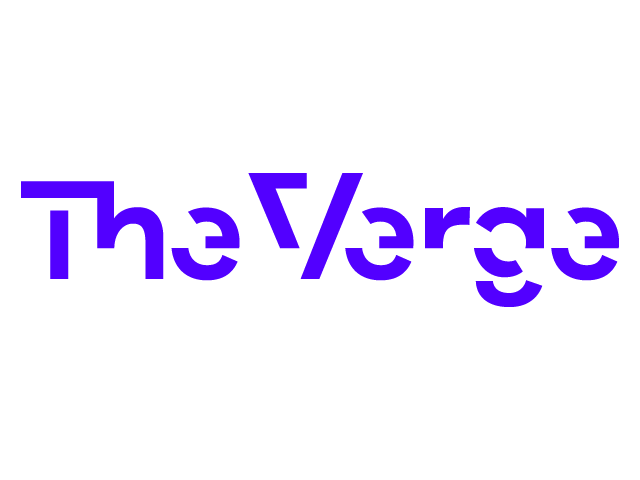
Professional 3D Design Planning at Your Fingertips 📐
Our 3D room design planner brings professional-grade spatial planning to everyone. By creating interactive three-dimensional models of your spaces, we empower you to make informed design decisions with complete confidence. Walk through your planned design virtually, test different layouts in real-time, and ensure every element works perfectly in three dimensions before making any changes in the real world.


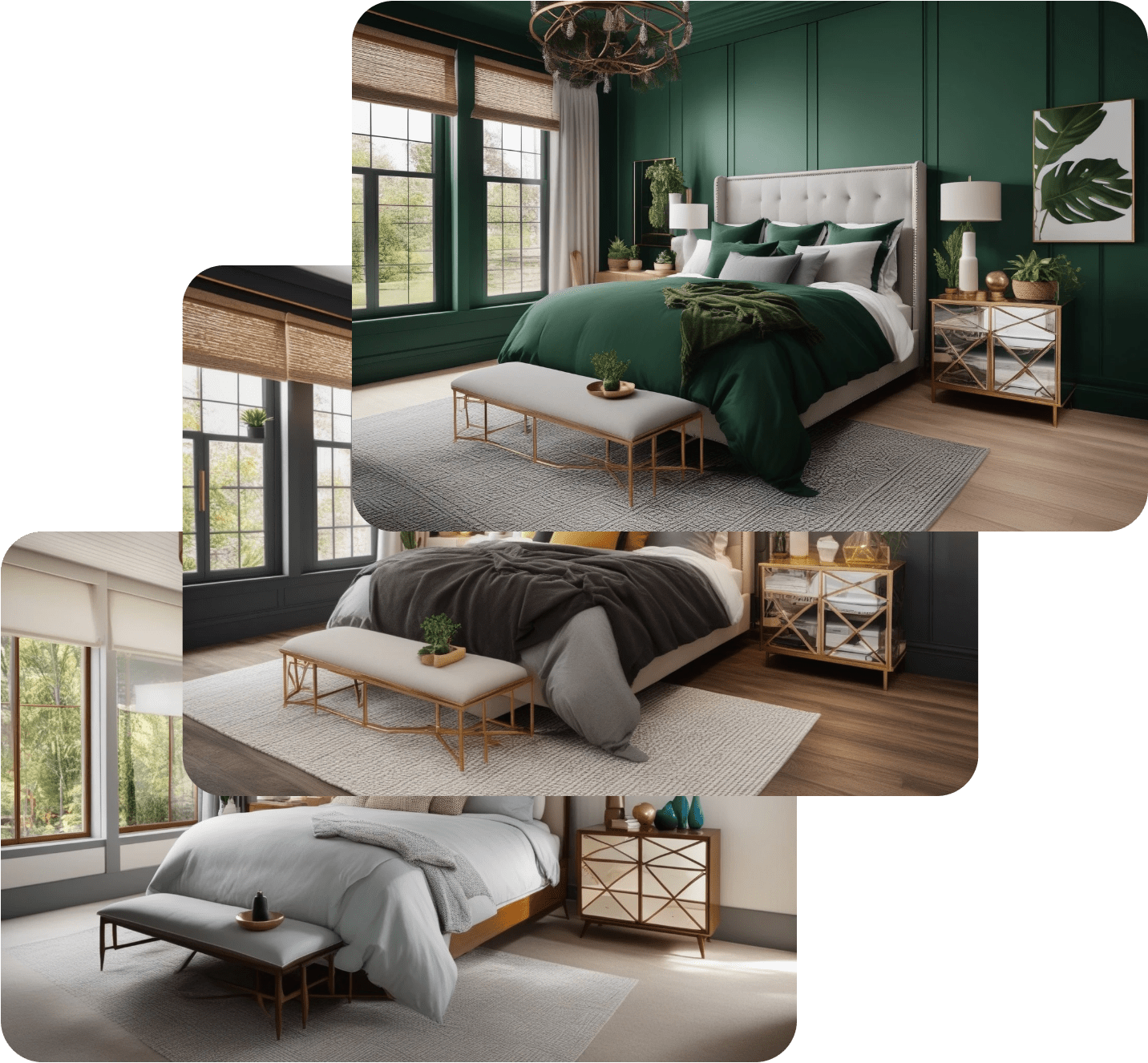
Create Your Perfect Space in 3 Simple Steps ✨

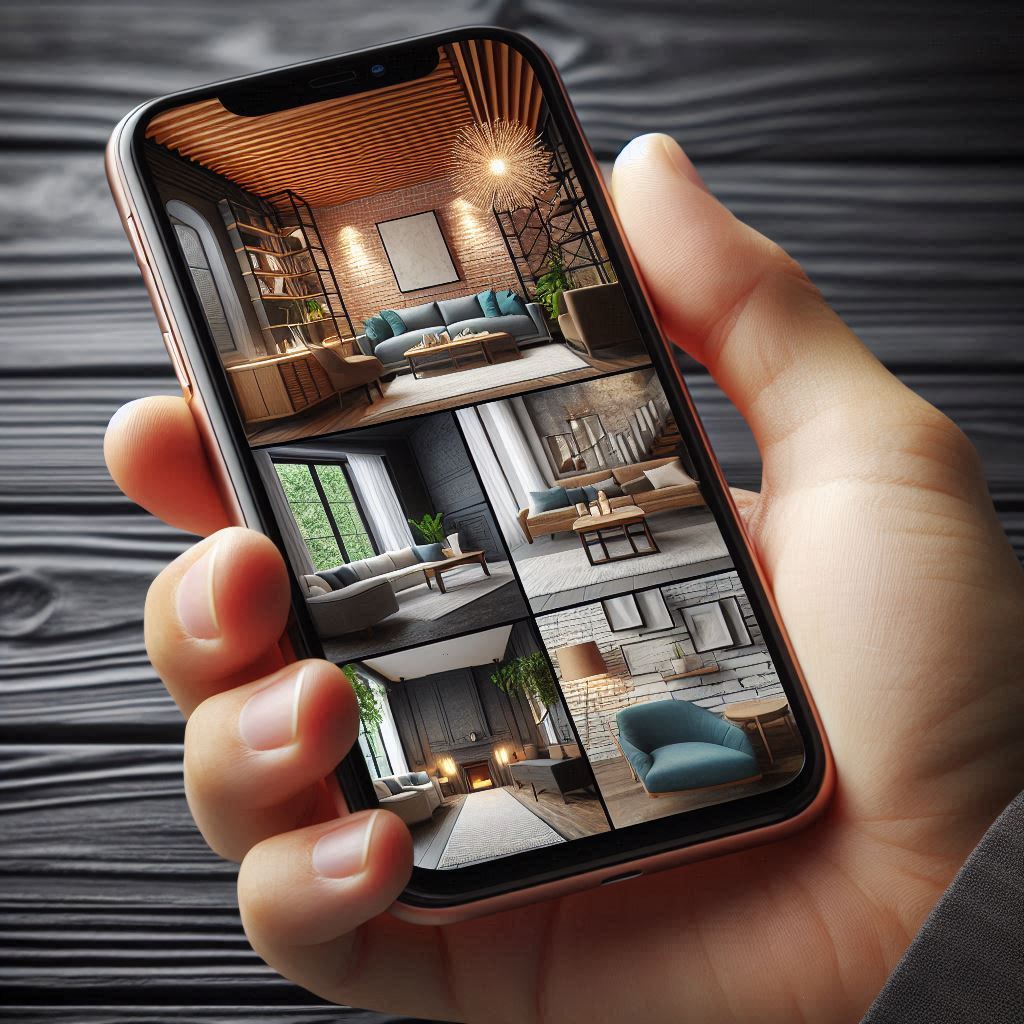
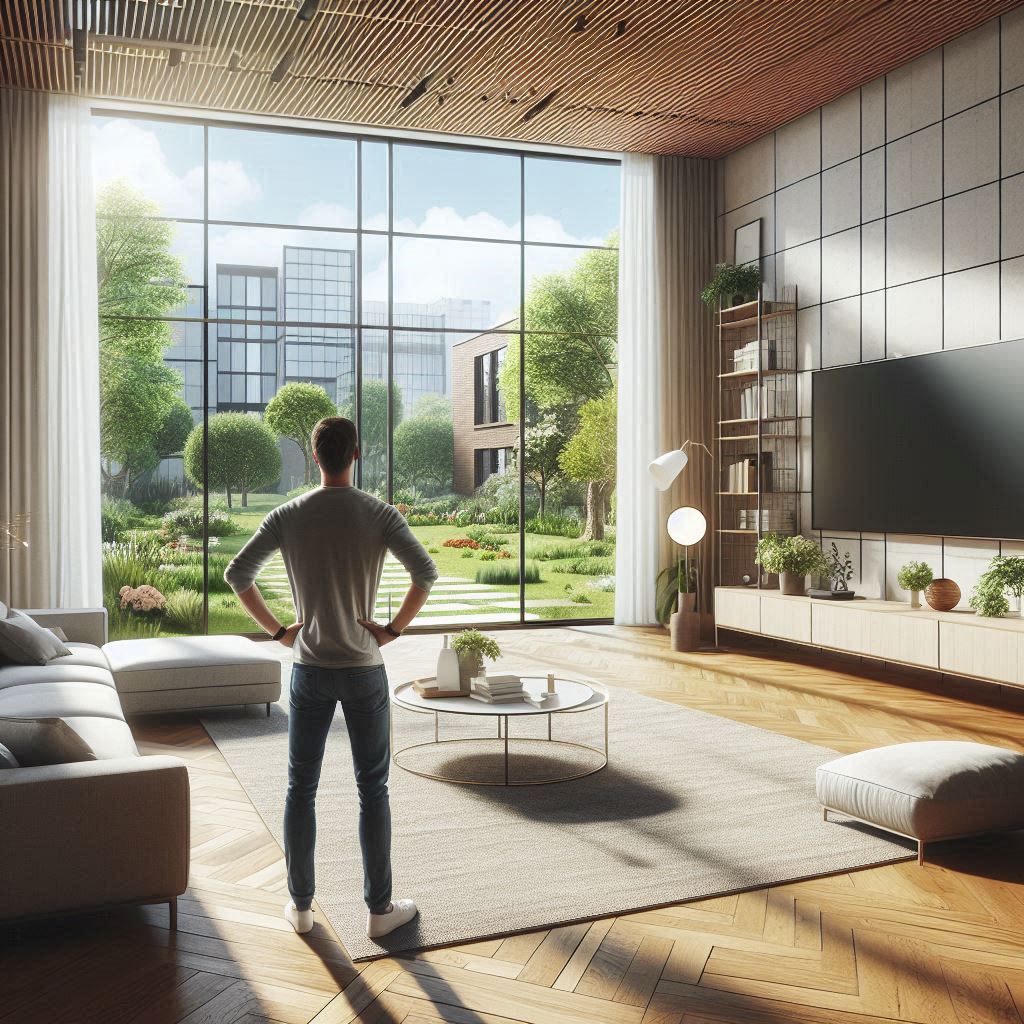
Design Any Room with 3D Precision 🎯
From intimate bedrooms to expansive living areas, our 3D room design planner adapts to spaces of any size or shape. Our technology creates precise three-dimensional representations that help you optimize layouts and design choices while maintaining perfect spatial awareness. Understand exactly how your space will work from every perspective.




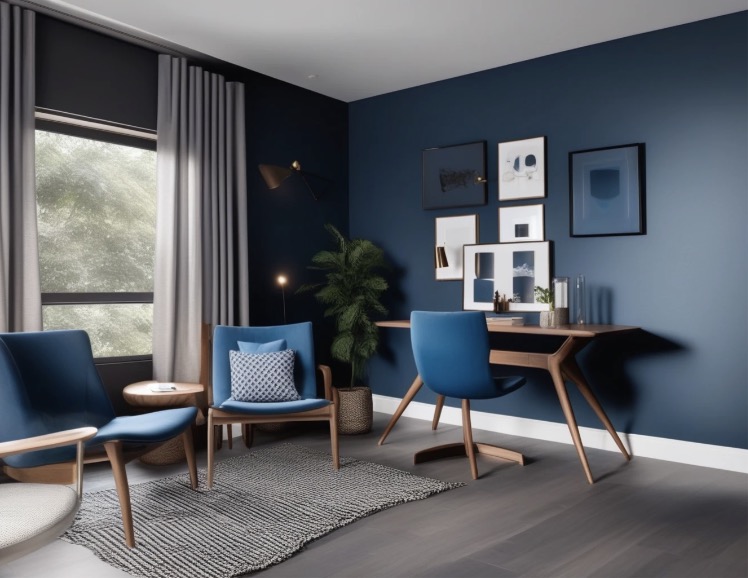

Professional 3D Design Tools 🌟
Experience comprehensive three-dimensional design capabilities that help you create perfectly planned spaces with confidence.
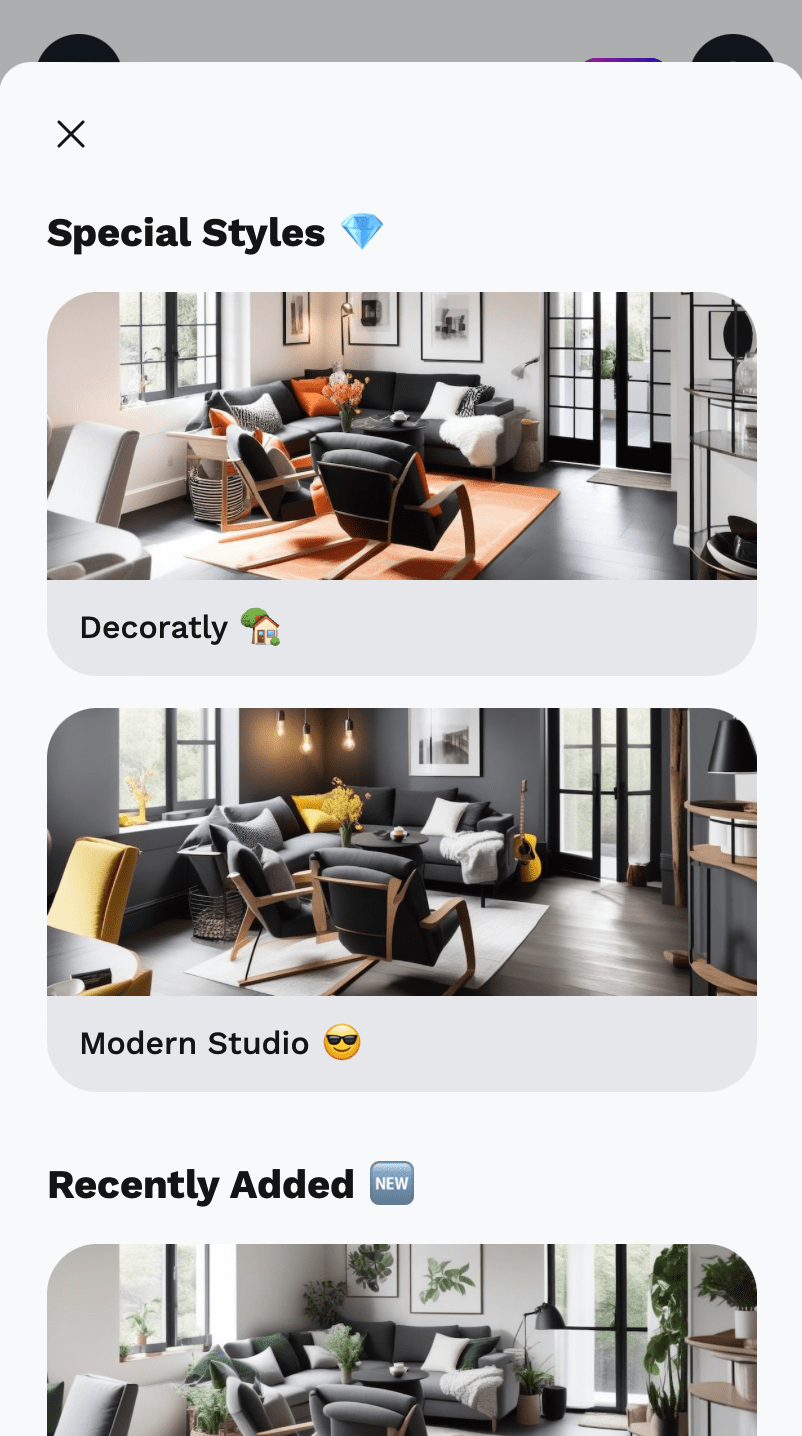
Immersive 3D Visualization 🎭
Explore your room from any angle in true three dimensions. Our planner helps you understand spatial relationships and perfect furniture placement with complete accuracy.
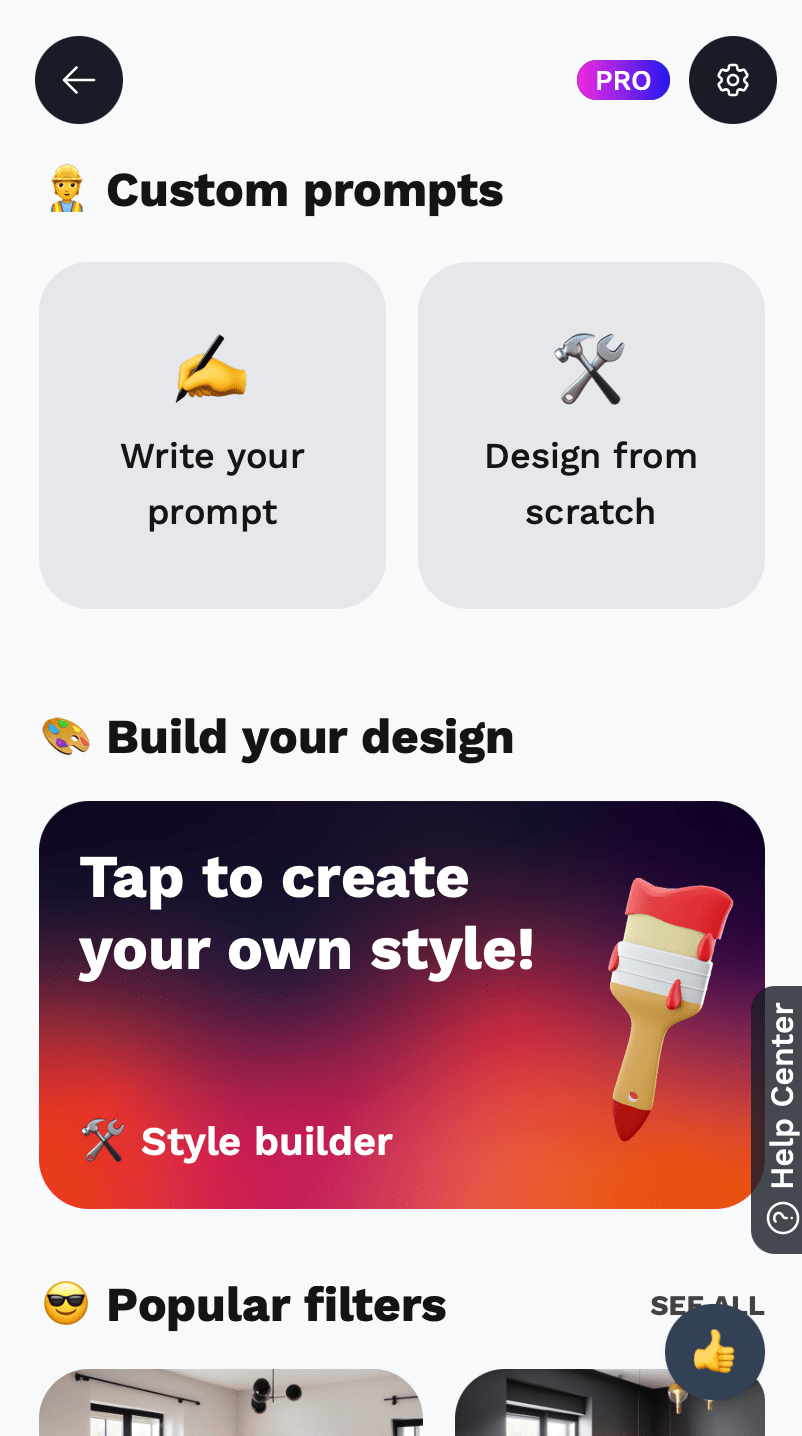
Interactive 3D Planning Tools 🎨
Design and arrange elements in three-dimensional space. Test different layouts and see how changes affect your room from every perspective.
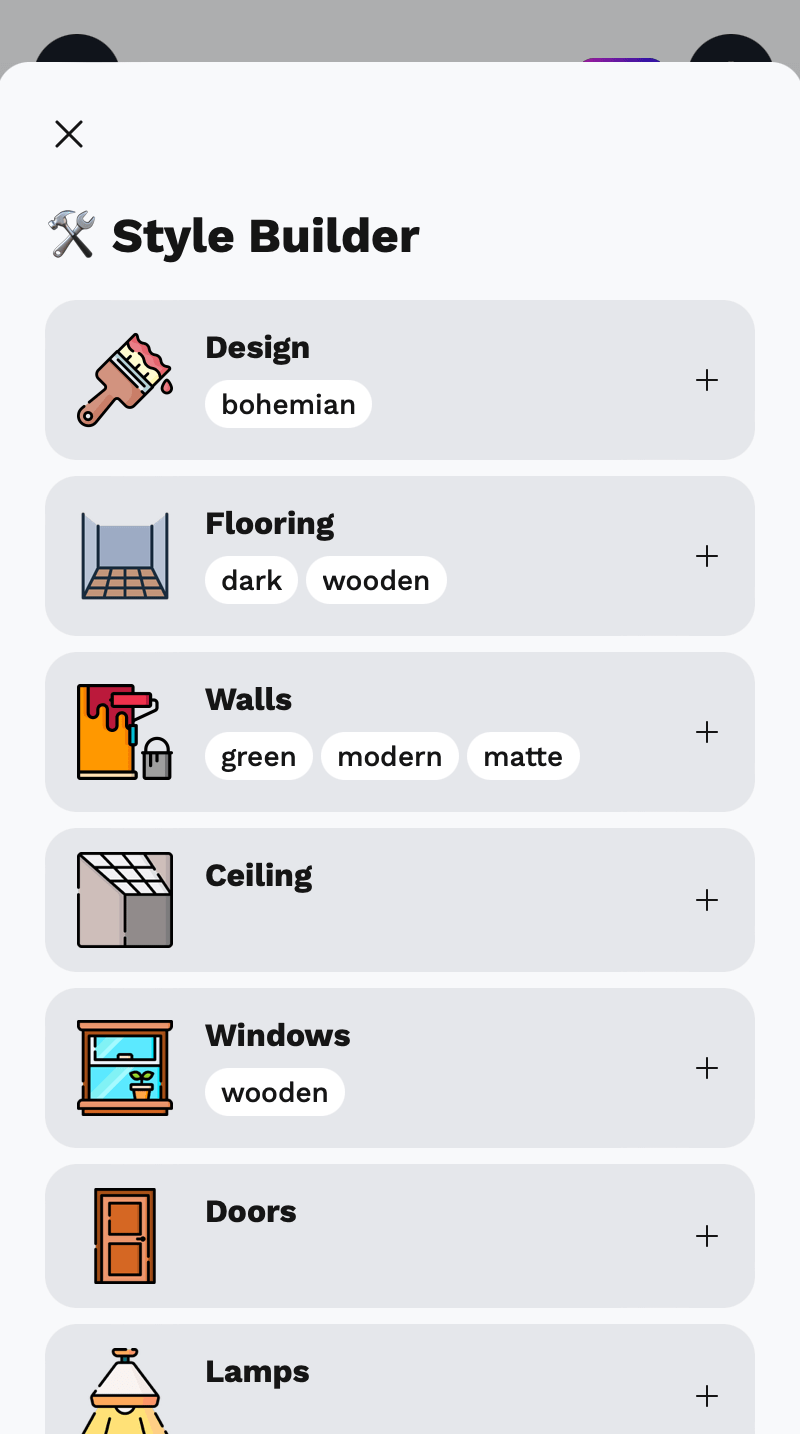
3D Design Builder 🏗️
Create and customize your perfect space with precision in three dimensions. Our comprehensive tools give you complete control over every aspect of your design.
Advanced 3D Design Technology 💫
Our planner leverages sophisticated technology for precise three-dimensional results:
Precise 3D modeling
Spatial awareness tools
Real-time 3D rendering
Accurate measurements
Two 3D Design Approaches 🎯
Choose your preferred method for three-dimensional design planning:
Plan and visualize comprehensive room transformations in immersive three-dimensional detail.
Best for:
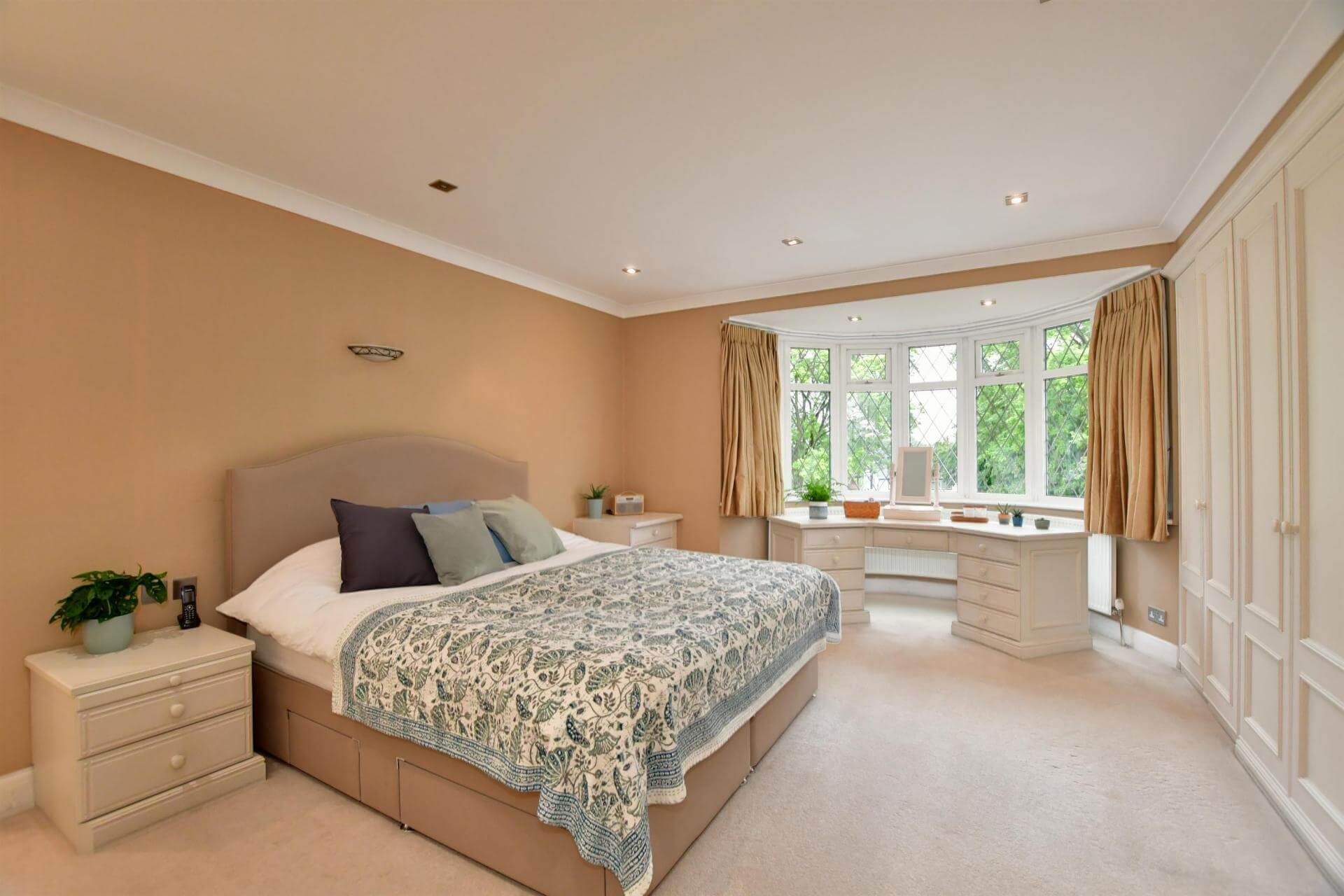
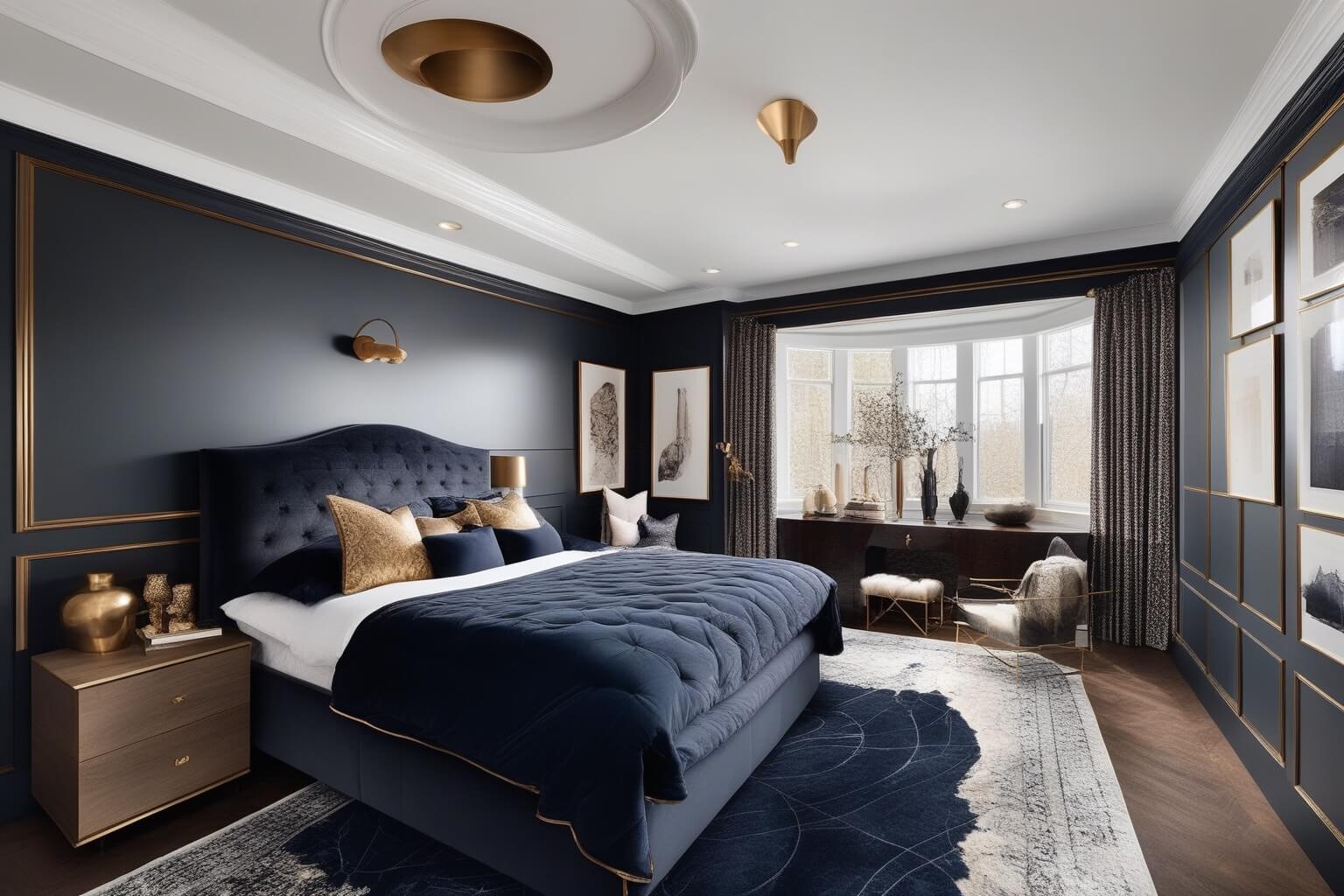
Professional 3D Design Planning for Everyone 💰
Access powerful three-dimensional design tools affordably:
Try 3D Design Free
Experience three-dimensional room planning with two spaces at no cost. See the power of spatial design visualization firsthand.
Unlimited 3D Access
Get unlimited three-dimensional design capabilities, high-resolution exports, and premium features. Plans starting at just $4.99 per day - professional 3D planning made accessible.
See 3D Design Planning in Action 🏆
Discover how users are transforming their spaces using our interactive 3D room design planner!
Join thousands of satisfied users who have transformed their spaces with Decoratly's AI interior design technology.
Understanding Our 3D Design Technology 🧠
Our advanced platform creates precise three-dimensional representations of your spaces, enabling comprehensive design planning with complete spatial awareness. Experience rooms in true 3D, understanding every dimension and ensuring perfect functionality before making real-world changes.
3D Space Creation
Our technology generates accurate three-dimensional models of your room, enabling precise design planning from any angle.
Immersive Visualization
Experience your designs in three dimensions, ensuring every element works perfectly within your space.
Interactive Design Tools
Plan and modify your space with comprehensive three-dimensional tools that maintain perfect spatial accuracy.
Artificial intelligence room design is like having a genius designer, mathematician, and artist working together to reimagine your space.
Ready to transform your space?
Experience the power of AI interior design technology today.
Frequently Asked Questions 💬
Everything you need to know about our AI interior design platform
How does your 3D room design planner work?
Can I design my room from different angles?
How accurate are the 3D designs?
What makes your 3D planner unique?
How do I plan furniture layouts in 3D?
Can I share my 3D designs?
Does the 3D planner work for all spaces?
How detailed are the 3D visualizations?
Can I measure spaces in the 3D planner?
Is the 3D design planner easy to use?
Still have questions?
Our team is here to help you get the most out of your AI interior design experience.
Ready to Design Your Room in 3D? Start Now! 🎯
Experience the power of three-dimensional design planning. Begin creating your perfect space today!

Traditional Design Process
- ✕ Weeks of back-and-forth
- ✕ Expensive designer fees
- ✕ Limited design options
- ✕ Complicated revisions

AI-Powered Design
- ✨ AI-powered design in seconds
- 🛋️ Realistic room visualizations
- 💰 Save thousands on interior design
- 🔄 Unlimited design iterations
No credit card required • Start for free • Flexible pricing

