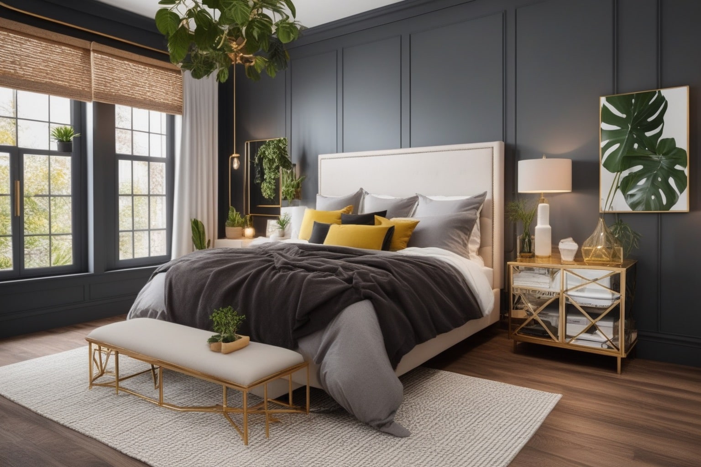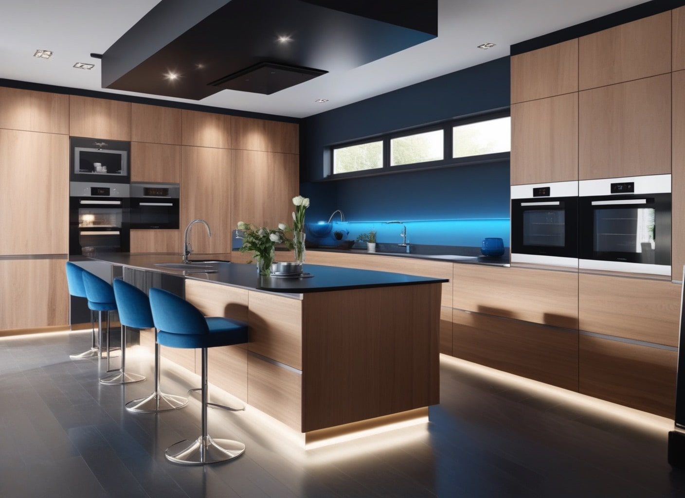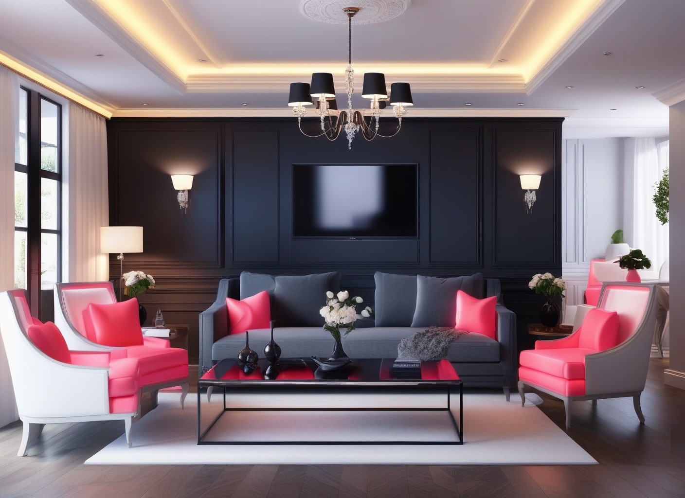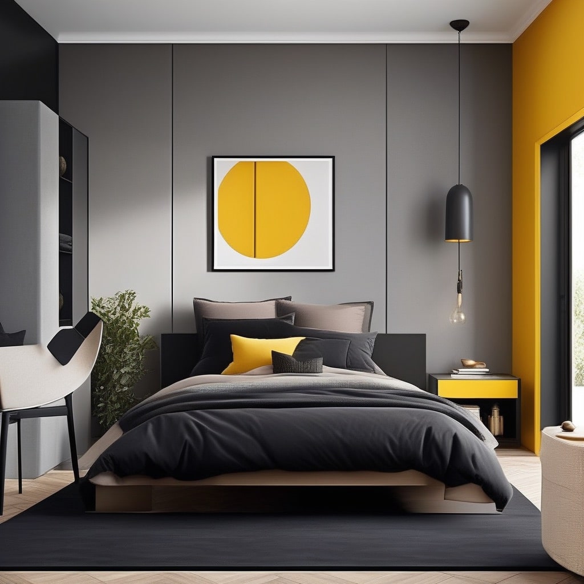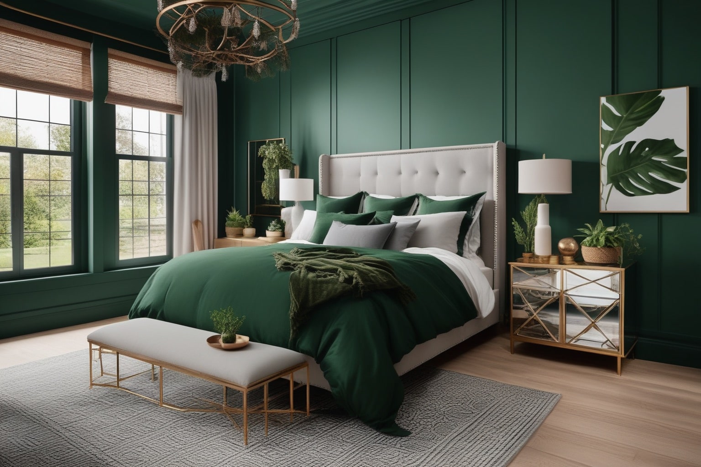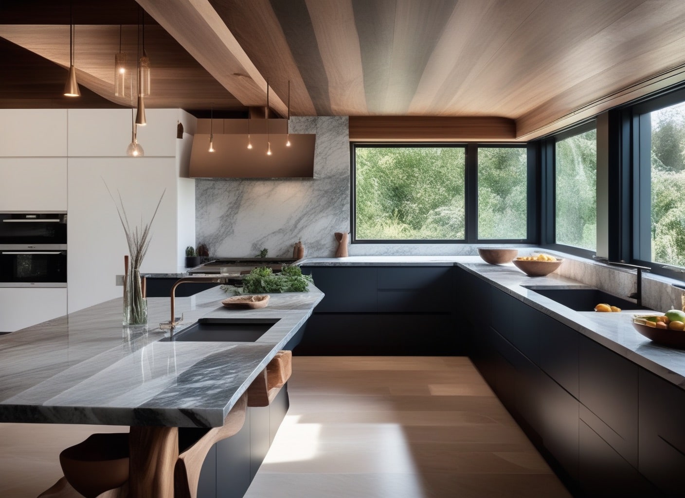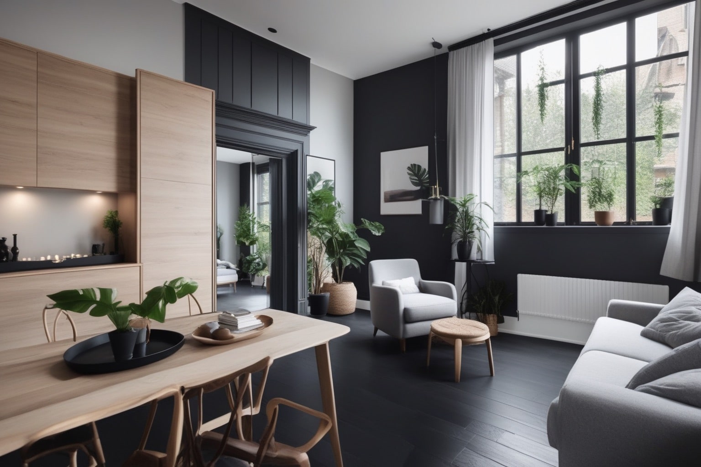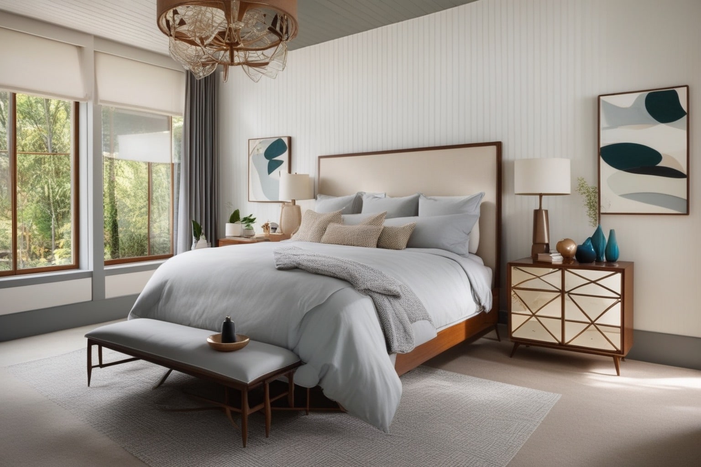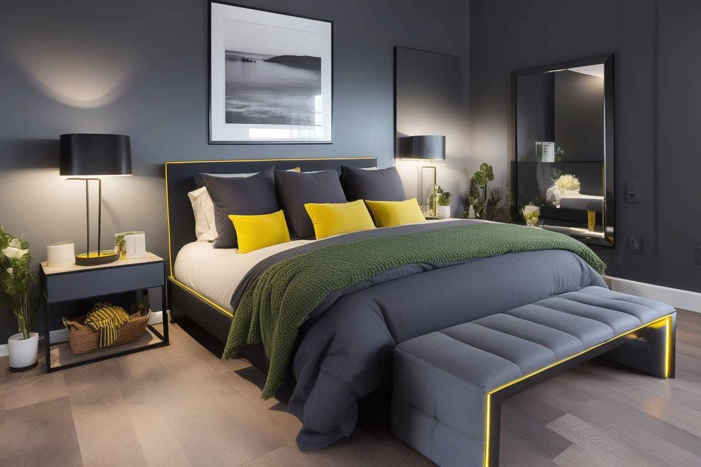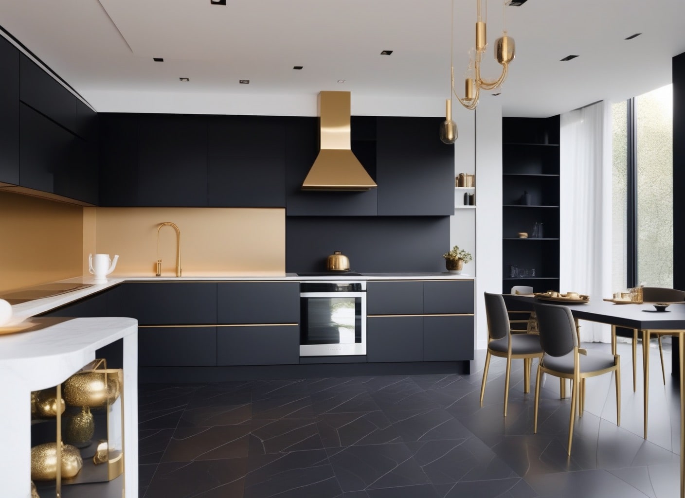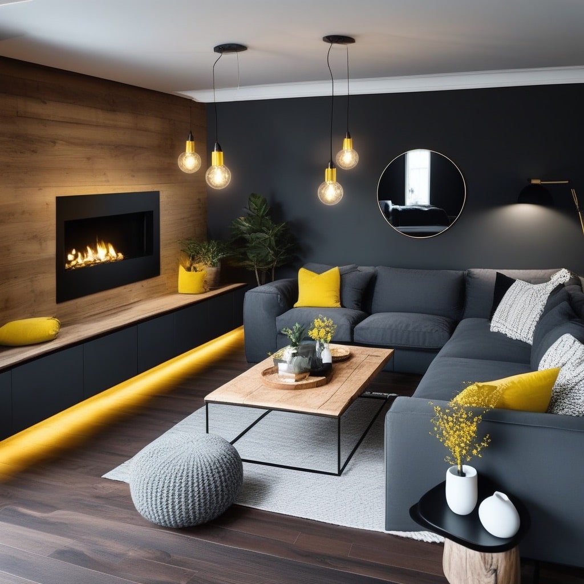Create Perfect 3D Room Designs with Our Roomstyler Alternative ✨
Upload a photo and instantly transform it into an interactive 3D model. Design, plan, and visualize your space with photorealistic accuracy. Easier than Roomstyler, with more features and better results 🏠
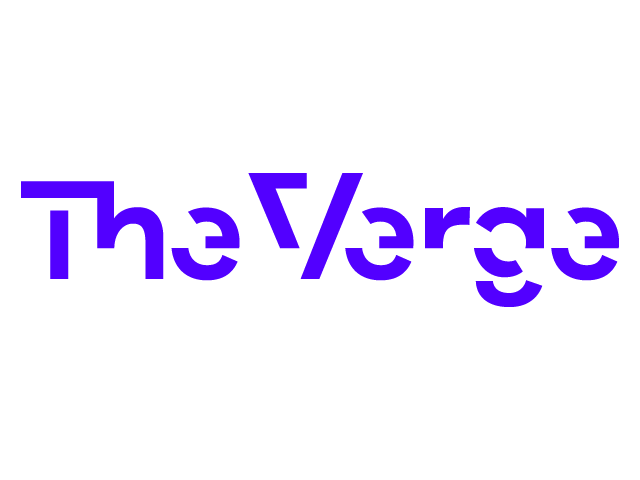
Better Than Roomstyler: Our Advanced 3D Room Planner 🎯
Decoratly offers an intuitive alternative to Roomstyler's 3D planner with more features, faster rendering, and AI-powered design assistance. Create detailed 3D room plans without the learning curve or limitations of traditional planning tools 🪄


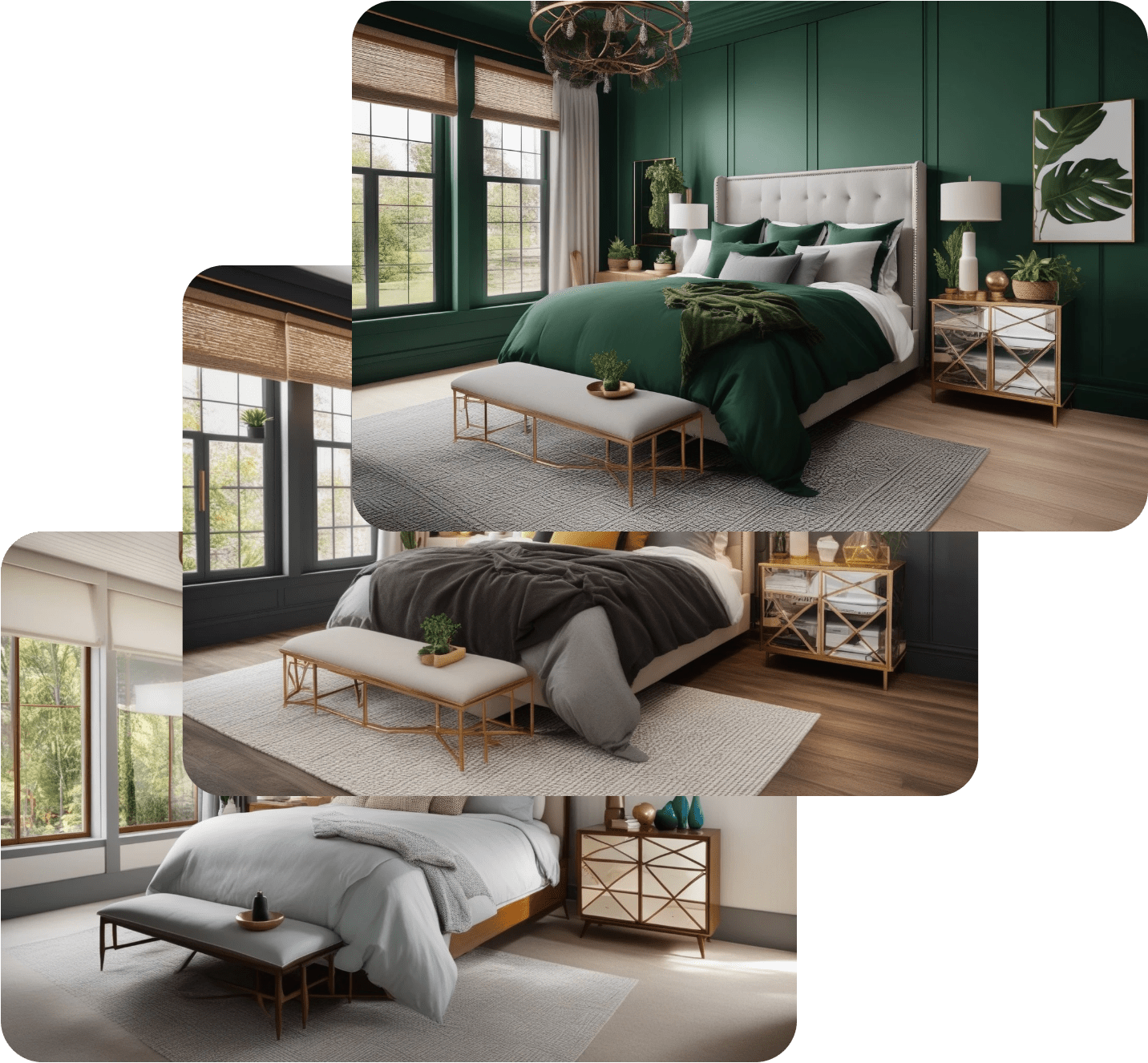
See how our AI transforms ordinary rooms into extraordinary spaces in just seconds.
Secure & Private
Your room photos and designs are protected with enterprise-grade encryption
Instant Results
See your AI-generated interior designs in seconds, not days or weeks
100% Satisfaction
Not happy with your designs? We'll refund your purchase, guaranteed
50,000+ Happy Users
Join thousands of homeowners transforming their spaces with AI





Design Any Room in Detailed 3D with Our Roomstyler Alternative 🏠
From basic layouts to photorealistic 3D renderings - our 3D room planner helps you visualize spaces with accurate dimensions, perfect furniture placement, and stunning design details. Plan any room in your home with professional-quality results ⭐




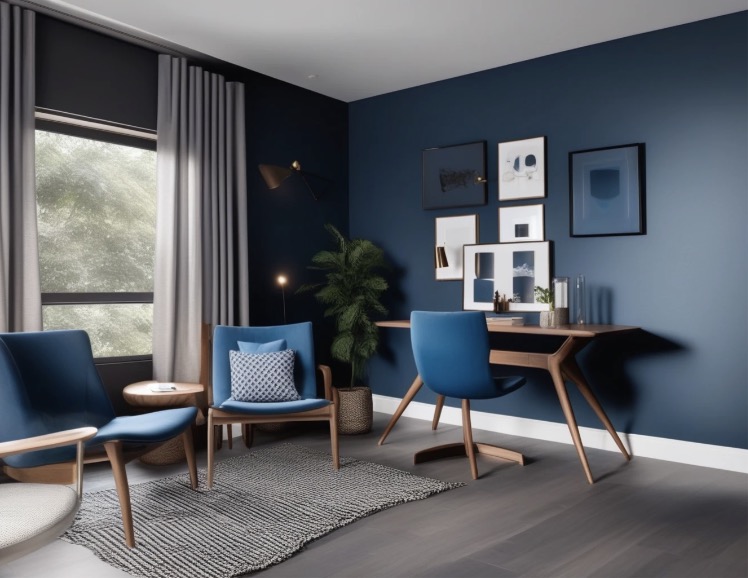

See Our 3D Room Planner in Action
Watch how our technology creates detailed 3D models from simple photos
Design Your Room in 3D with 3 Simple Steps 🪄

Step 1: Upload Your Room Photo 📸
Take a picture of your room or upload an existing photo. Our technology instantly converts it into an accurate 3D model with precise dimensions, architectural features, and spatial relationships 🔍
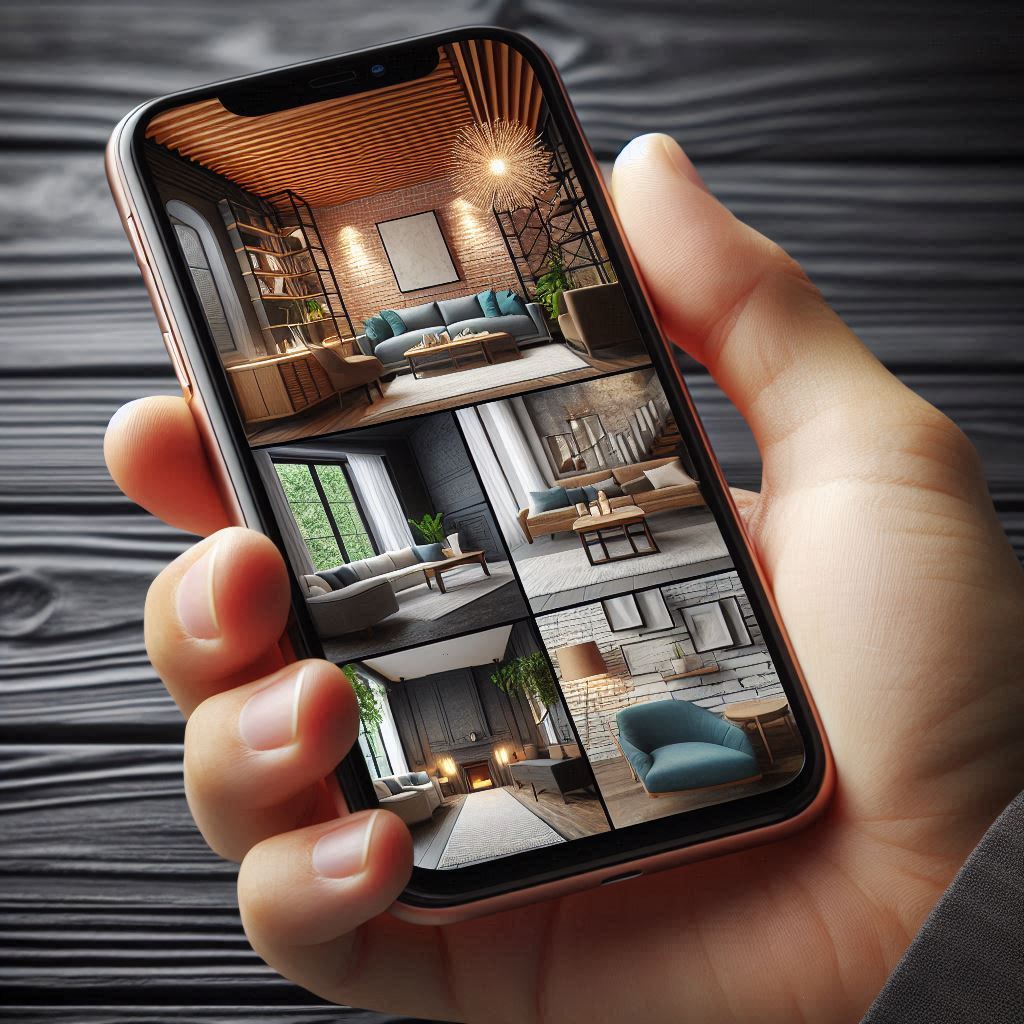
Step 2: Add Furniture & Design Elements in 3D 🎨
Browse our extensive 3D furniture library with 25,000+ items. Drag and drop pieces into your room, arrange them with precision, and customize materials, colors, and finishes - all in immersive 3D ✨
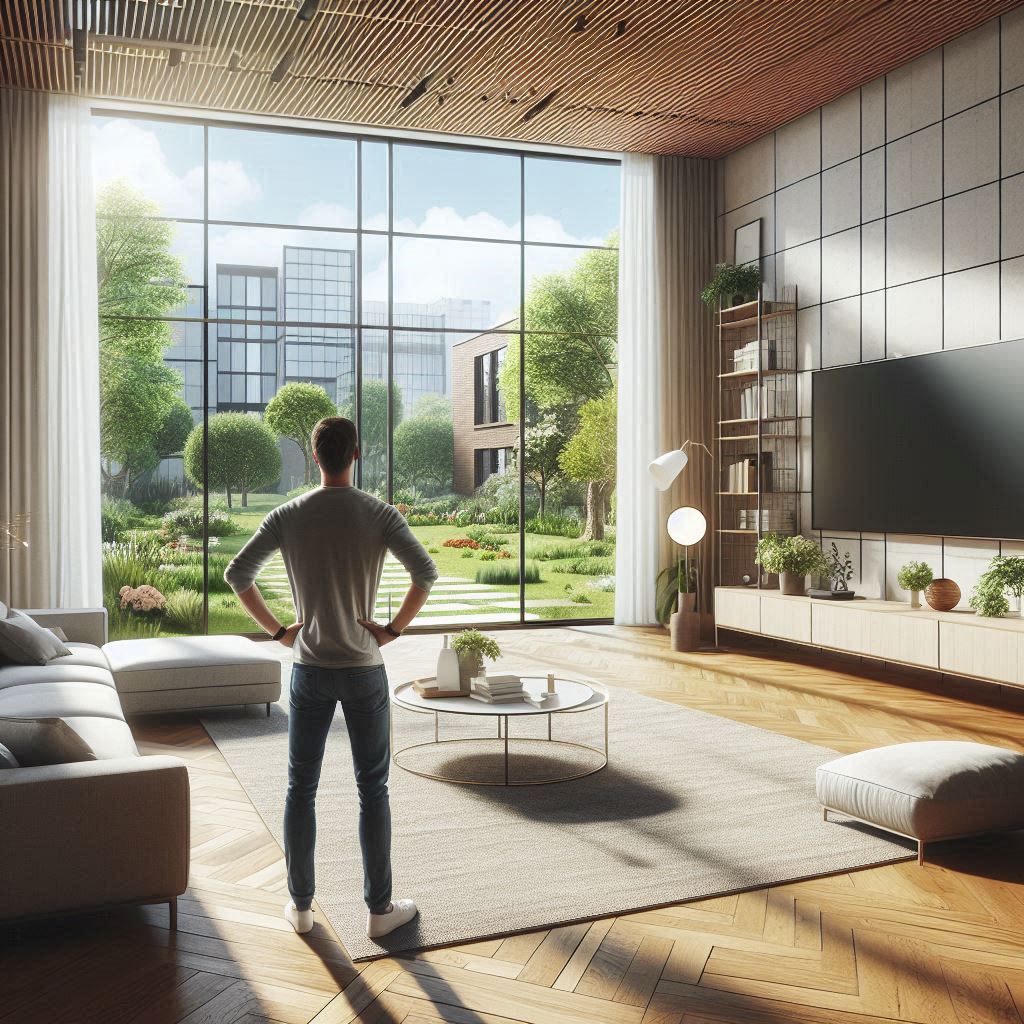
Step 3: Visualize Your 3D Room Design ✨
Explore your creation from any angle with our 3D viewer. Walk through your space virtually, see realistic lighting effects, experiment with different viewpoints, and make adjustments until your design is perfect 🌟
Our 3D Planner vs. Roomstyler and Other Planning Tools ✨
See why designers prefer our approach to 3D room planning:
Ready to experience the difference?
Join thousands of homeowners who have discovered the future of interior design
No credit card required • Try for free
Advanced 3D Room Planning Features 🎨
Discover the tools that make our 3D planner better than Roomstyler and other alternatives 🏠
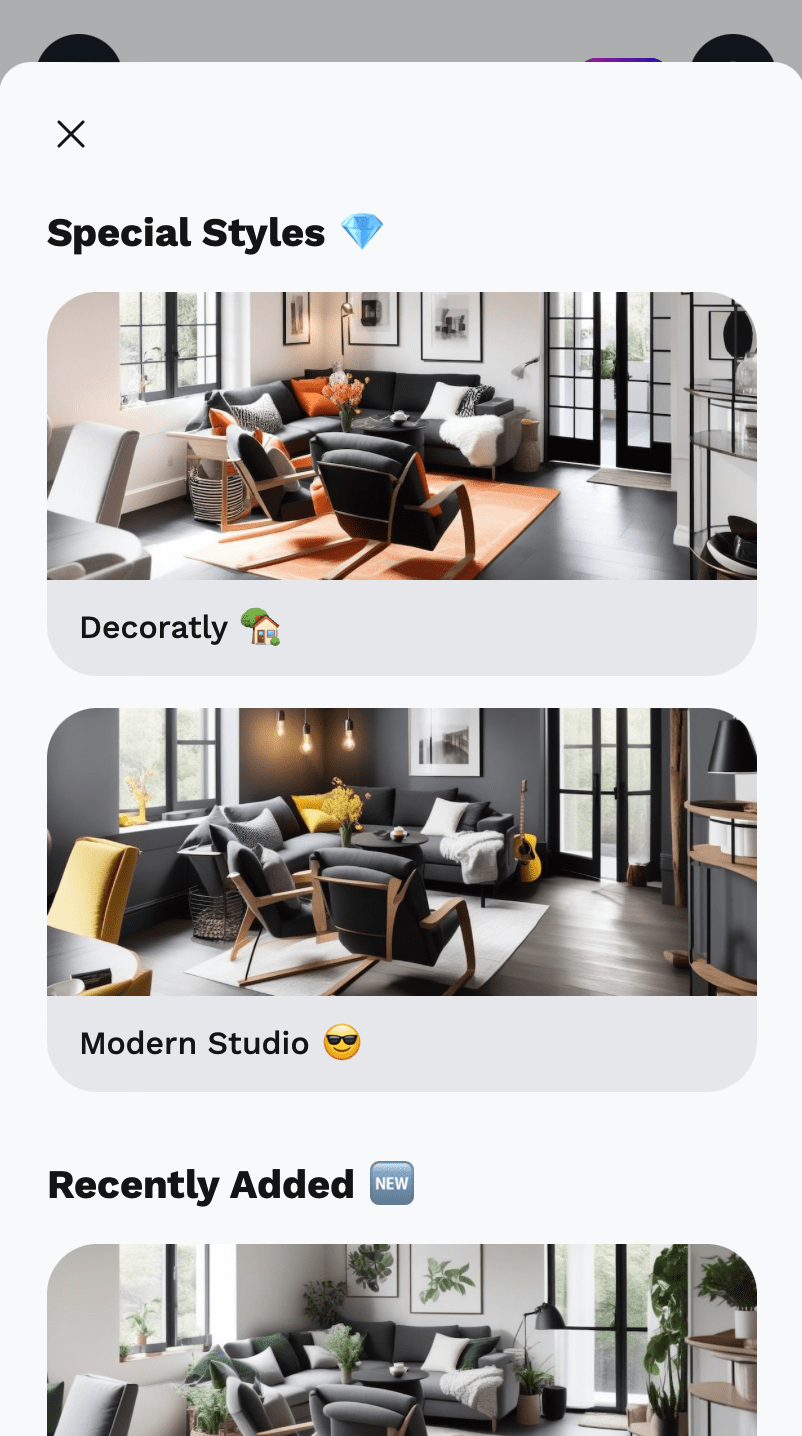
Extensive 3D Furniture & Materials Library 🎨
Access our collection of 25,000+ 3D furniture models from leading brands and styles. Every piece is accurately scaled with realistic materials and textures. Browse categories from sofas and beds to lighting, decor, and architectural elements - all with detailed 3D rendering for perfect room planning 🏠
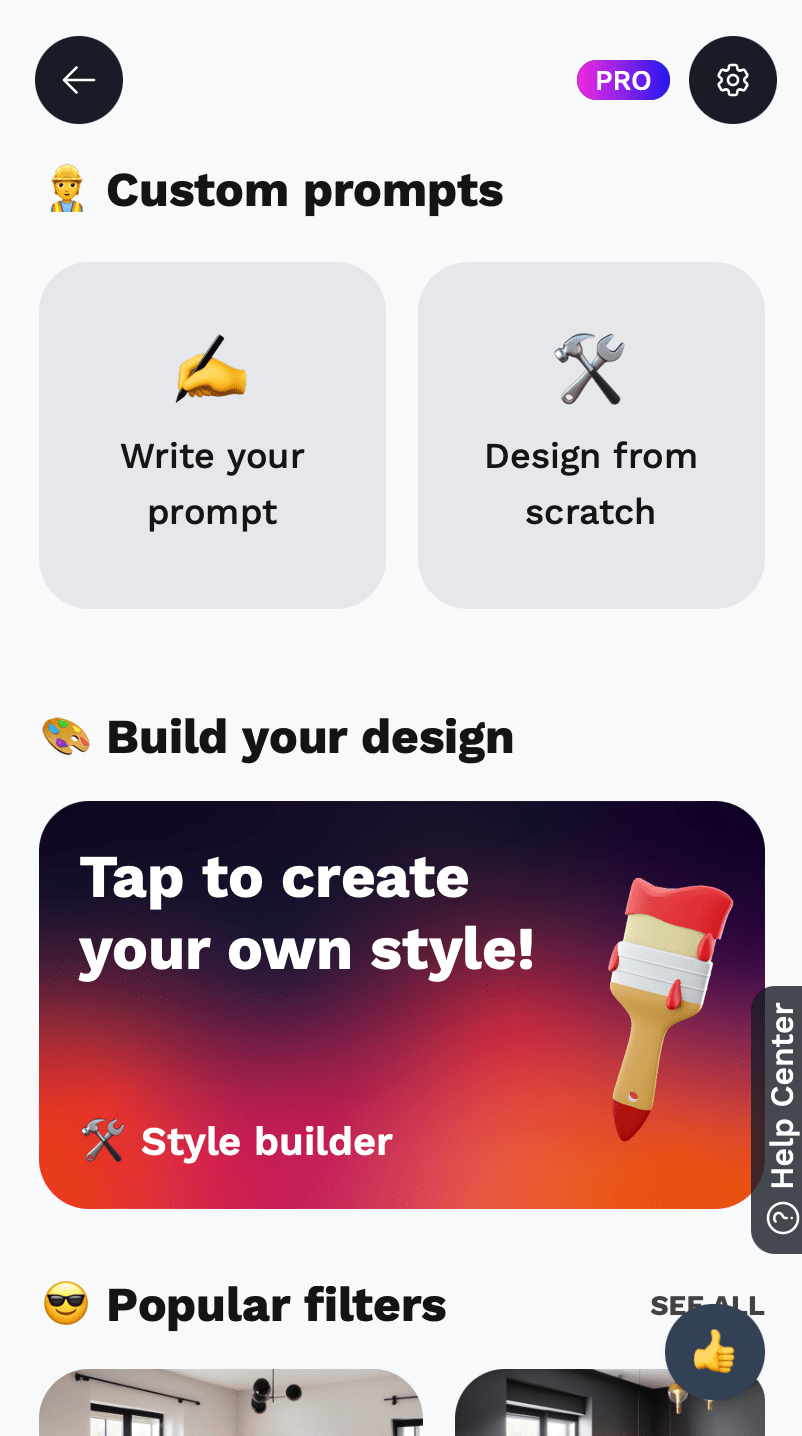
Photo to 3D Room Conversion Technology 🪄
Simply upload a photo of your room and watch our advanced technology transform it into an accurate 3D model within seconds. No need for manual measurements or complex setup - our system automatically detects dimensions, architectural features, and spatial relationships to create a perfect 3D canvas for your design ✨
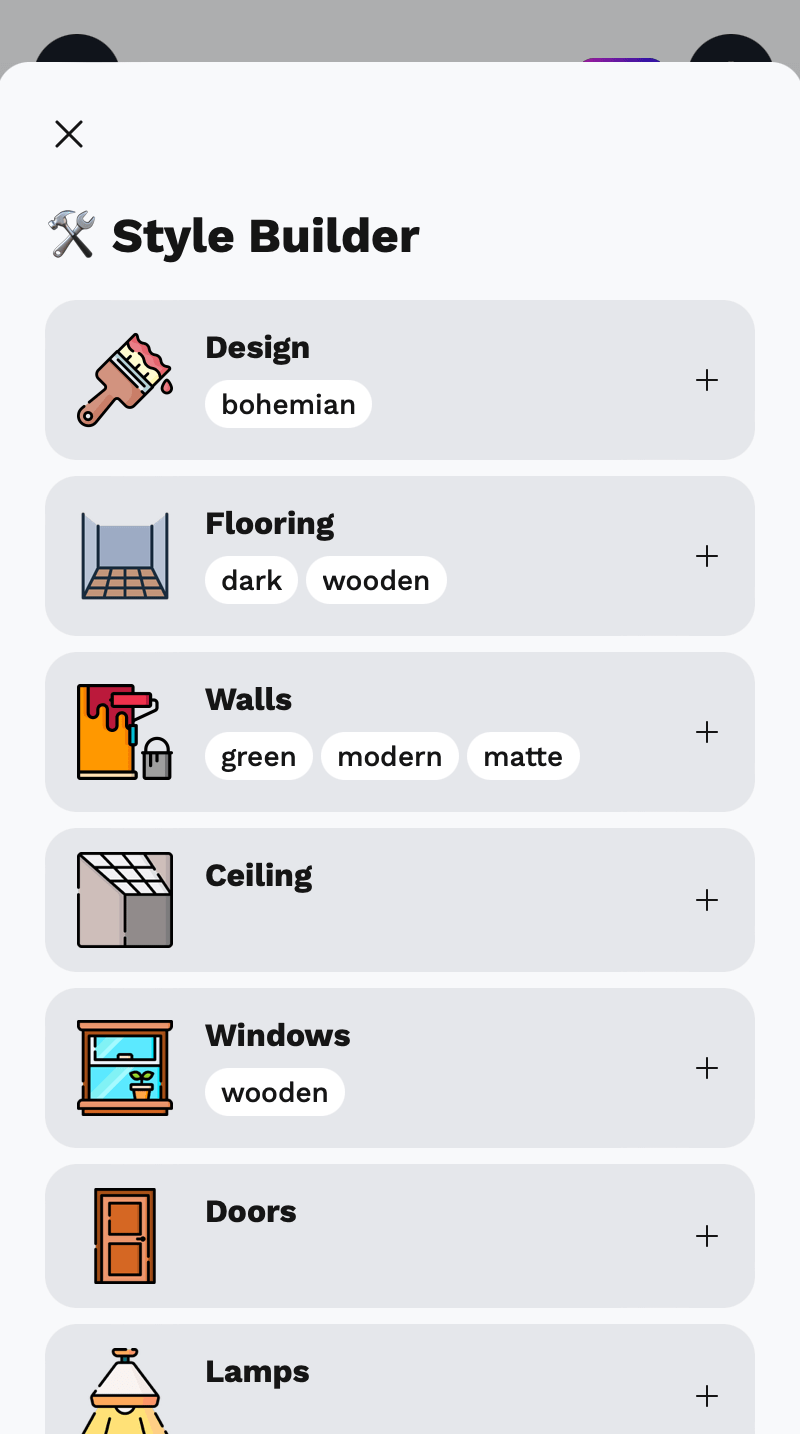
Interactive 3D Design Experience 🎨
Design in true 3D with our intuitive drag-and-drop interface. Place furniture, adjust positioning with precision, and instantly see how everything fits together from any angle. Experiment with different materials, colors, and finishes while experiencing realistic lighting effects and shadows in real-time 🎯
The Technology Behind Our Superior 3D Room Planner 🤖
Decoratly combines four advanced systems for better 3D planning:
Photogrammetry Engine 🔍
Converts room photos into accurate 3D models with precise measurements and spatial mapping
3D Modeling System ✨
Renders thousands of furniture items and materials with photorealistic detail and accurate scaling
Spatial Arrangement AI 🎨
Provides intelligent suggestions for furniture placement and room layout based on design principles
Real-time Rendering Engine 🌟
Creates studio-quality 3D visualizations with realistic lighting, shadows, and material properties
Two Powerful Ways to Plan Your Room in 3D 🎯
Choose the perfect 3D planning approach for your project:
Our comprehensive 3D planning mode gives you complete control over every aspect of your room design. Work with exact measurements, precise furniture placement, and detailed material specifications. Perfect for detailed planning, renovation projects, or when exact dimensions and spatial relationships are critical for your design decisions 🏗️
Best For:
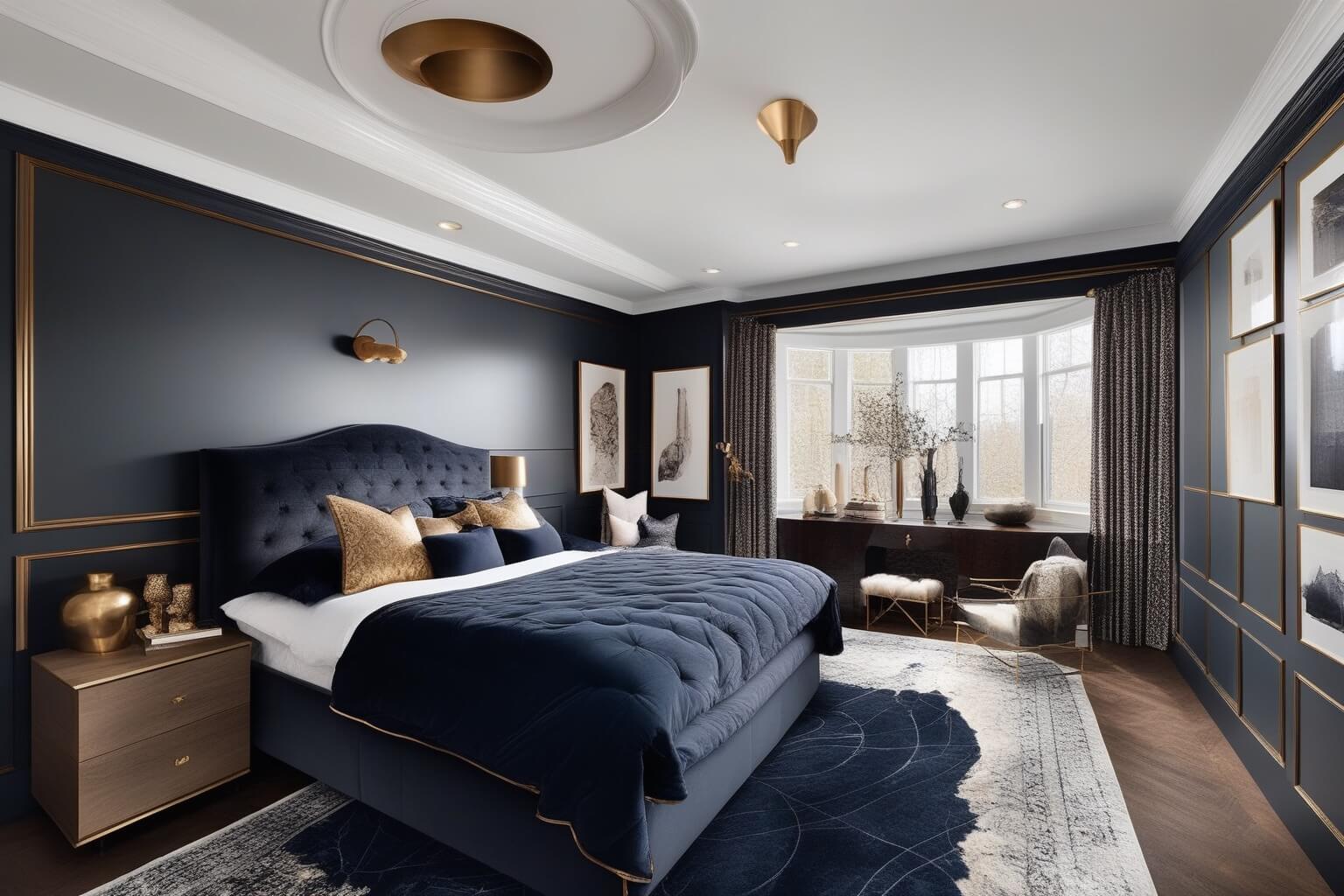
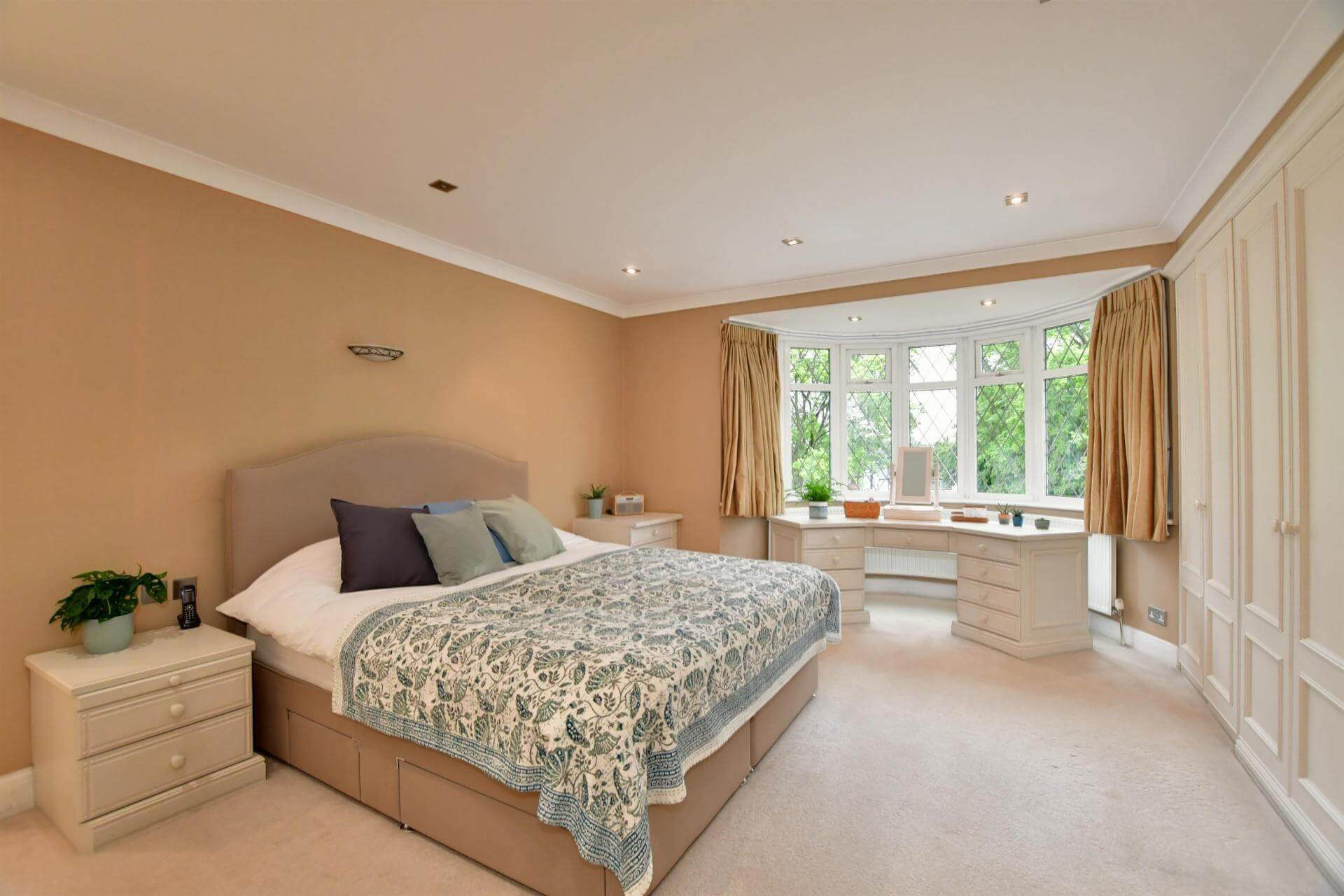
Real Success Stories from Roomstyler Switchers 📊
See how our 3D planner helped these users create better designs:


Renovation Planning Success
Homeowner created detailed 3D plans for kitchen renovation after getting frustrated with Roomstyler's limitations, saving $3,500 by identifying design issues before construction
Time Invested
3 hours of 3D planning
Money Saved
$3,500


Interior Designer Workflow
Professional designer switched from Roomstyler and now creates client presentations 5x faster with more realistic 3D renderings that increase project approval rates
Time Invested
2 hours per project
Money Saved
$0


Furniture Shopping Confidence
First-time homebuyer tested different furniture options in 3D before purchasing, ensuring perfect fit and style coordination for entire home
Time Invested
4 hours
Money Saved
$2,200
Ready to transform your space?
Join thousands of homeowners who redesigned their rooms with AI
See 3D Planning Results
Drag the slider to compare before and after 3D planning
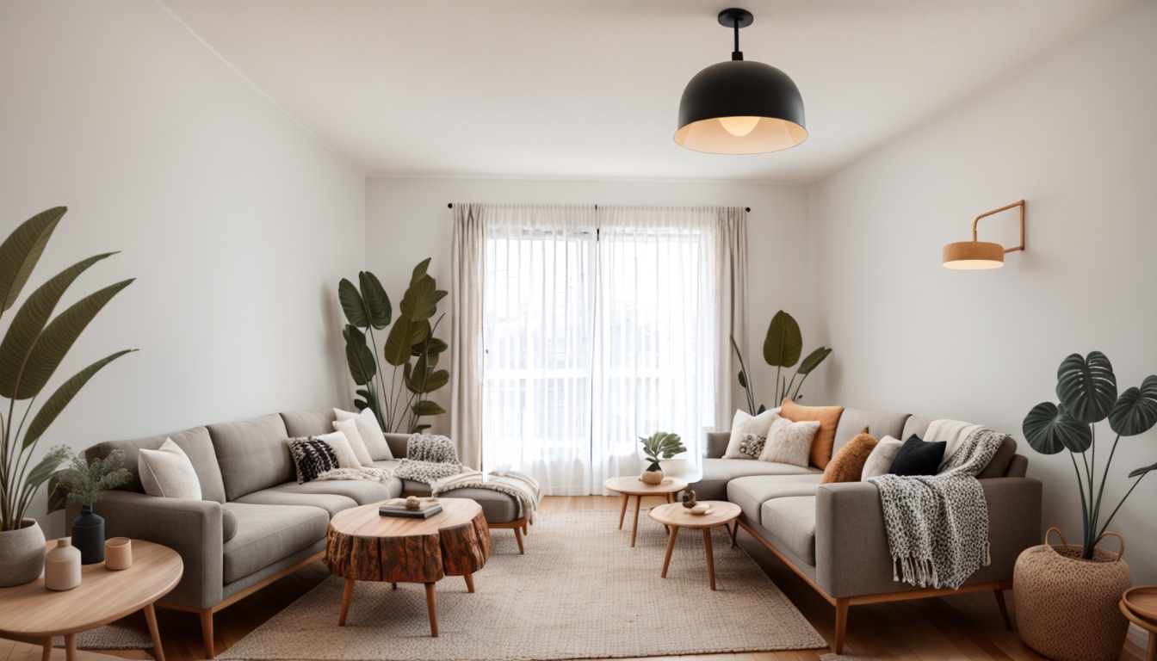
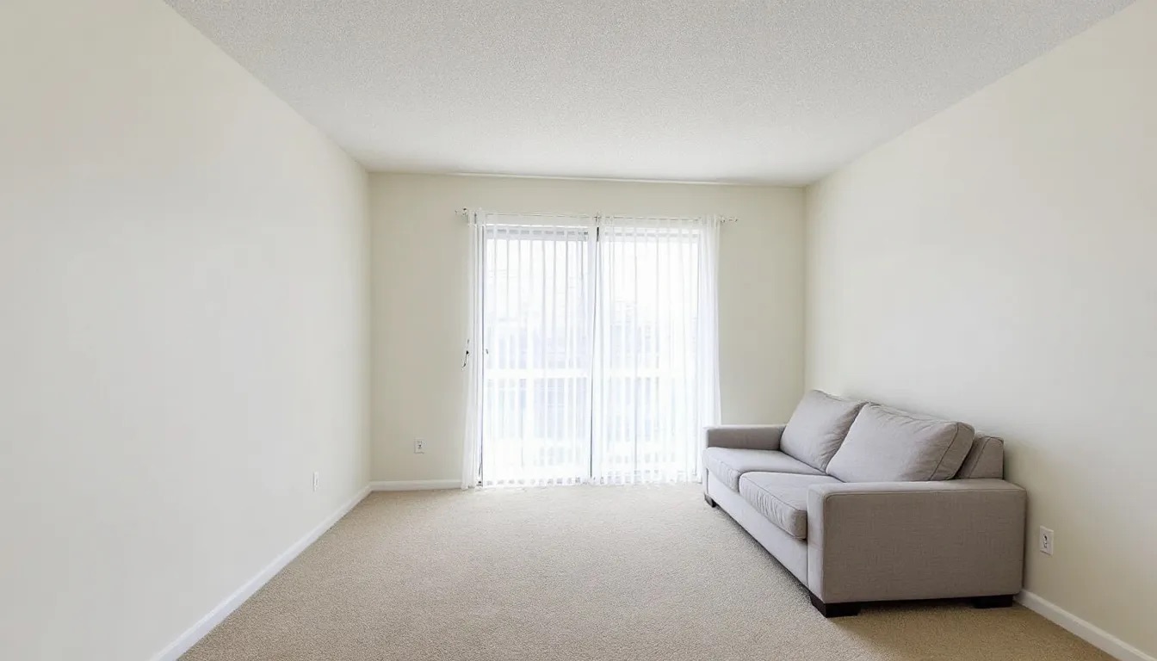

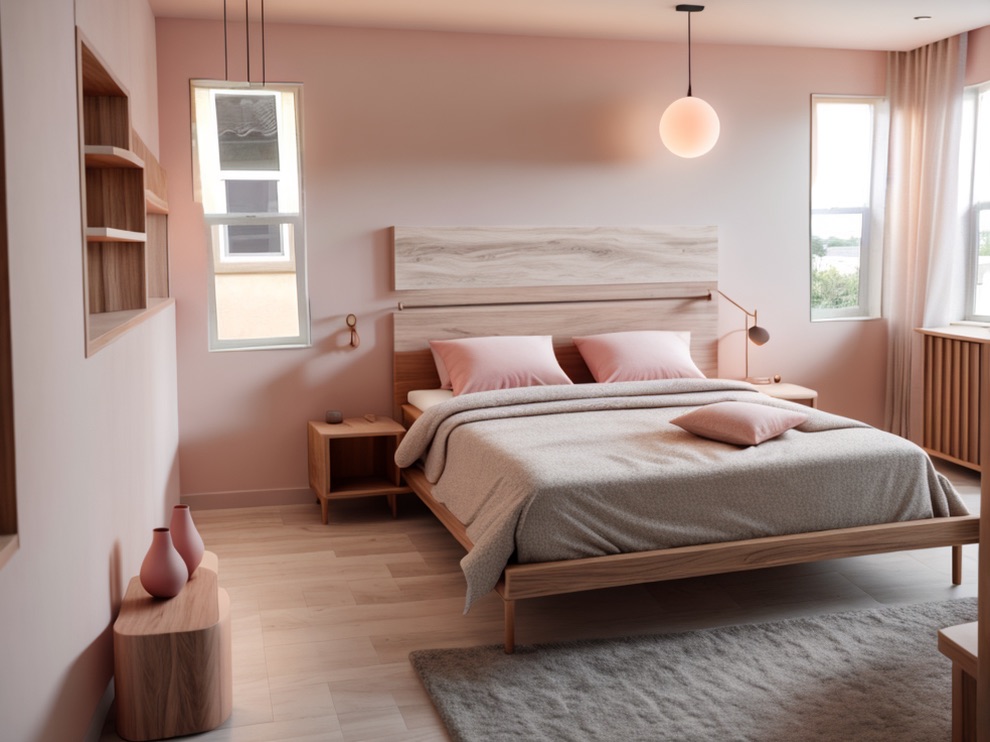
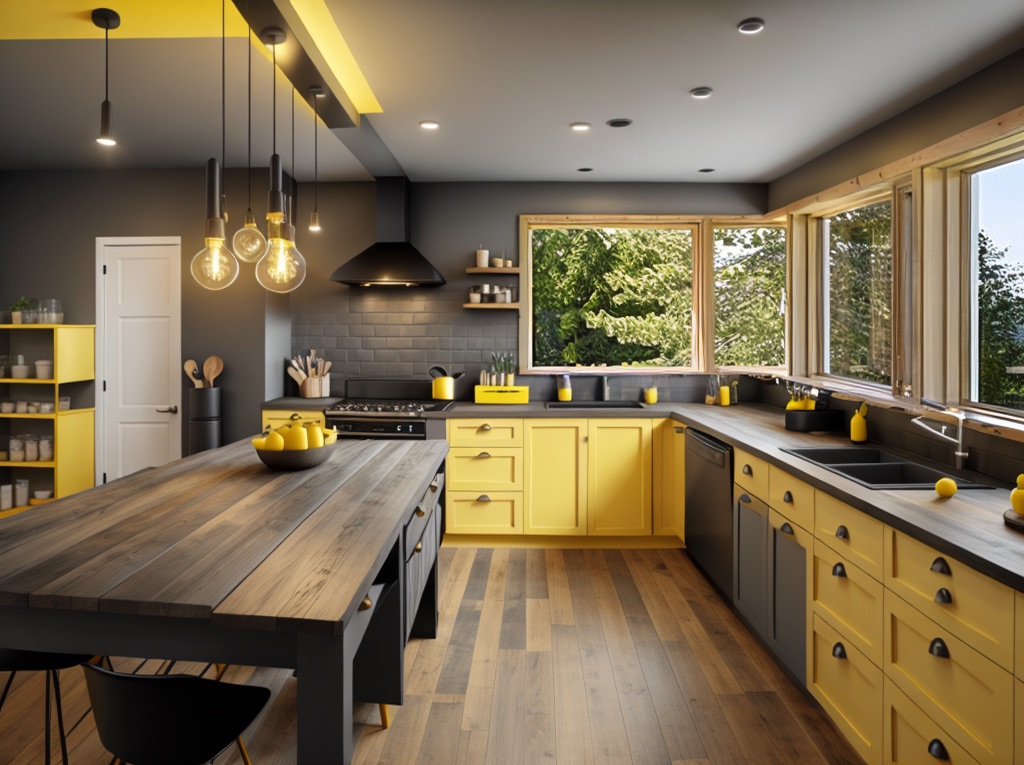
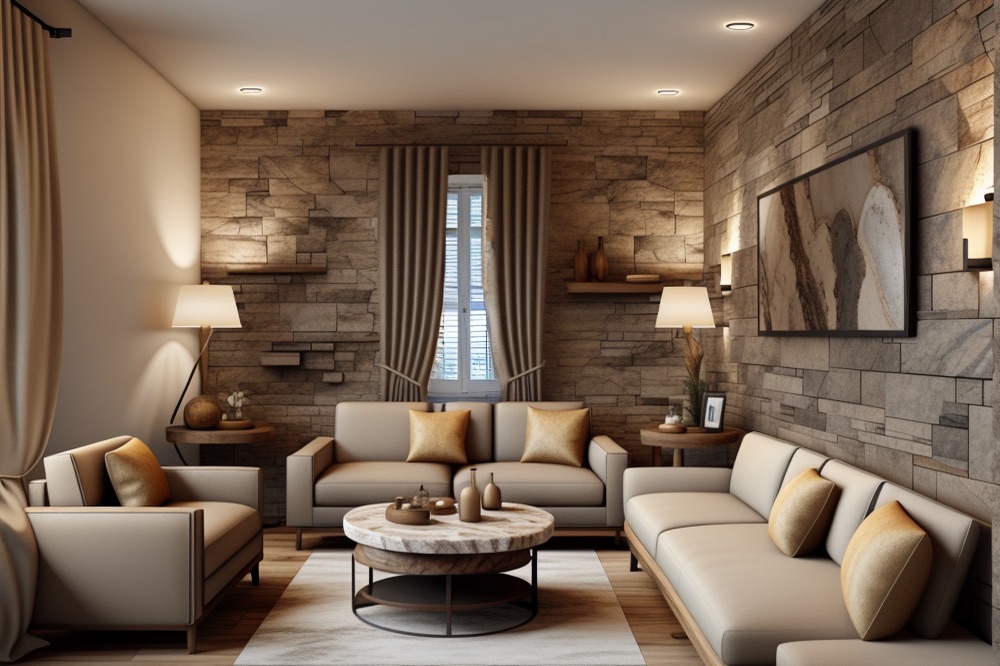
⭐These are actual results from our AI interior design system. Results may vary based on your specific room and photo quality.
Join 50,000+ 3D Room Planners
See who's using our Roomstyler alternative
+127people started designing today👋
Trusted by designers and homeowners alike

Real-time Activity
Emma from Seattle just created 5 new designs
2m ago
3D Room Planning for Every Budget ⭐
Choose the 3D planning option that works for you:
Free 3D Planner
Try our 3D room planning technology with your first room photo and basic 3D modeling features at no cost. Experience how our technology can transform your space planning and visualization with professional 3D tools ✨
- 1 room to 3D conversion
- Access to 1,000+ 3D furniture items
- Basic 3D viewing capabilities
- Standard resolution exports
No credit card required
PRO 3D Planner
Unlock the full potential of 3D room planning with unlimited room conversions, our complete furniture library, advanced 3D tools, and high-definition exports. Choose flexible plans starting at just $4.99 for 24 hours—perfect for weekend projects—or select 7-day ($8.99) or monthly ($16.99) options for comprehensive 3D planning 🌟
- Unlimited 3D room models
- Full library of 25,000+ 3D items
- Advanced 3D tools and features
- High-definition 3D renderings
- 360° virtual room tours
- Export to CAD formats
Join thousands of happy designers
100% Satisfaction Guarantee - If our 3D planner doesn't exceed your expectations compared to Roomstyler, we'll refund your purchase
What Users Say About Our 3D Room Planner 💬
Join thousands who have switched from Roomstyler and other 3D planners to our more powerful and intuitive platform 🌟
Join thousands of satisfied users who have transformed their spaces with Decoratly's AI interior design technology.
How Our 3D Room Planner Outperforms Roomstyler 🧠
The technology that makes our 3D planning superior:
Advanced Photo-to-3D Conversion 🤖
While Roomstyler and similar tools require manual measurements and setup, our technology automatically transforms ordinary room photos into detailed 3D models. Using advanced computer vision and spatial mapping algorithms, the system analyzes visual data to determine exact room dimensions, detect architectural features, and create an accurate 3D representation of your space within seconds. This automated approach eliminates the tedious setup process that makes traditional 3D planners so time-consuming ✨
Photorealistic 3D Rendering Engine 🎨
Our 3D planner features a studio-quality rendering engine that creates lifelike visualizations far beyond what Roomstyler can offer. The system accurately simulates how light interacts with different materials and surfaces, creating realistic shadows, reflections, and ambient lighting effects. Every 3D model includes detailed material properties like fabric textures, wood grain, metal finishes, and glass transparency, resulting in visualizations that look like professional photographs rather than computer graphics 🏠
Intelligent Design Assistance 🧩
Unlike basic 3D planners that simply provide modeling tools, our platform includes AI-powered design assistance that suggests optimal furniture arrangements, complementary pieces, and proven design solutions based on your space and preferences. The system analyzes thousands of successful room designs and interior design principles to provide suggestions that improve flow, balance, and functionality. This intelligent guidance helps even beginners create professional-quality designs without extensive design knowledge 🌟
Artificial intelligence room design is like having a genius designer, mathematician, and artist working together to reimagine your space.
Ready to transform your space?
Experience the power of AI interior design technology today.
Frequently Asked Questions
Everything you need to know about our AI interior design platform
How does your 3D planner compare to Roomstyler? 🤖
How accurate are the 3D room models created from photos? ✨
What types of rooms and projects work with your 3D planner? 🏠
What makes your 3D planner better than other alternatives to Roomstyler? 🔍
Do I need design or technical skills to use your 3D planner? 🎨
What's the difference between Professional and Quick 3D planning modes? 🔄
Can I create exact 3D models of my existing or planned furniture? 🎯
Is there a limit to how many 3D room models I can create? 🔢
Can I share my 3D room designs with others? 📁
What kind of results can I expect compared to Roomstyler? 🌟
Is my data secure when using your 3D room planner? 🔒
How does your 3D planner help with actual room renovation or decoration? 💰
Can professionals use your 3D planner for client projects? 🏢
Still have questions?
Our team is here to help you get the most out of your AI interior design experience.
Ready to Design Your Space in Stunning 3D? ✨
Join over 50,000 users who have created beautiful 3D room designs with our intuitive planning tools. Experience the better alternative to Roomstyler today 🏠

Traditional Design Process
- Weeks of back-and-forth consultations
- Expensive designer fees ($100+ per hour)
- Limited design options and revisions
- Complicated implementation process

AI-Powered Design
- AI-powered design in seconds
- Realistic room visualizations
- Save thousands on interior design
- Unlimited design iterations
I've saved thousands on interior design costs and received results beyond my expectations. This AI tool is revolutionary!
No credit card required • Start for free • Flexible pricing

