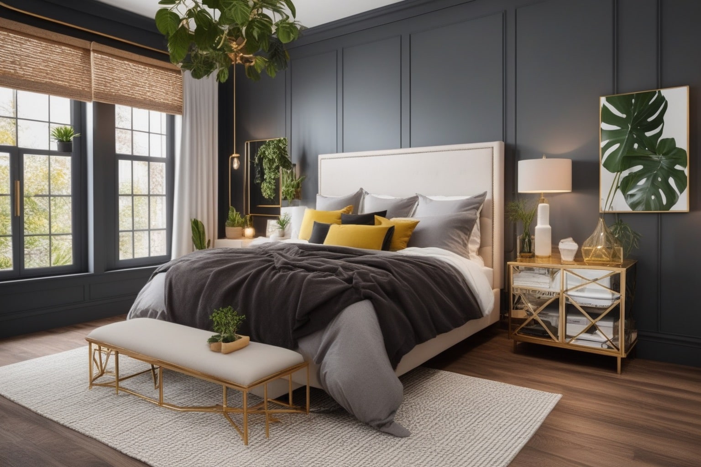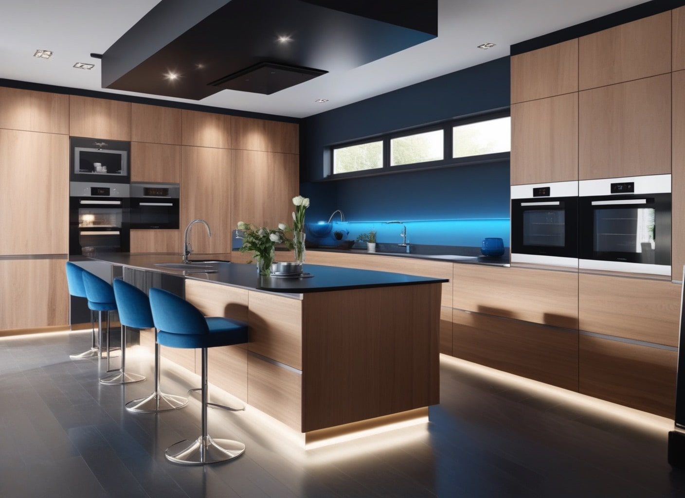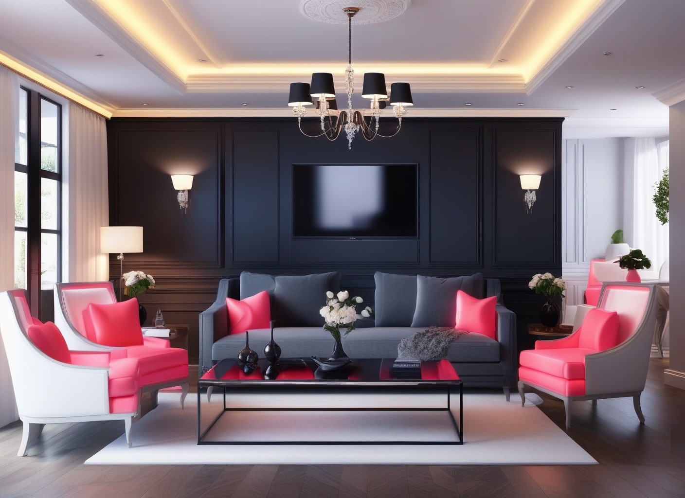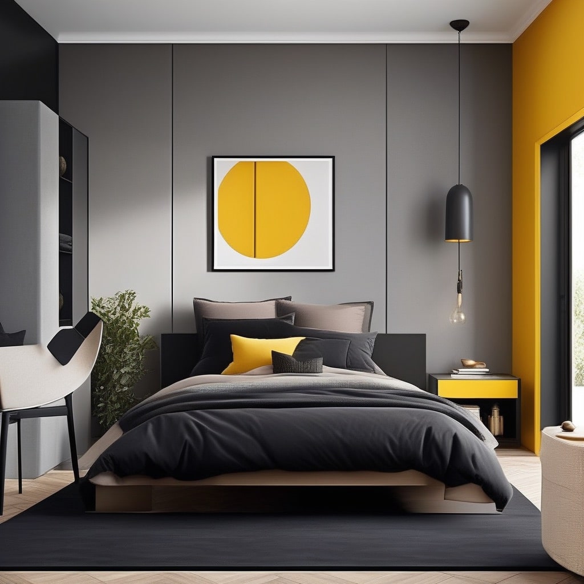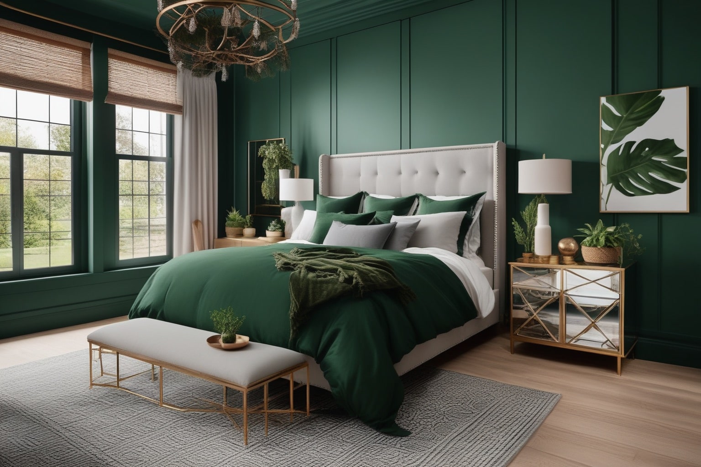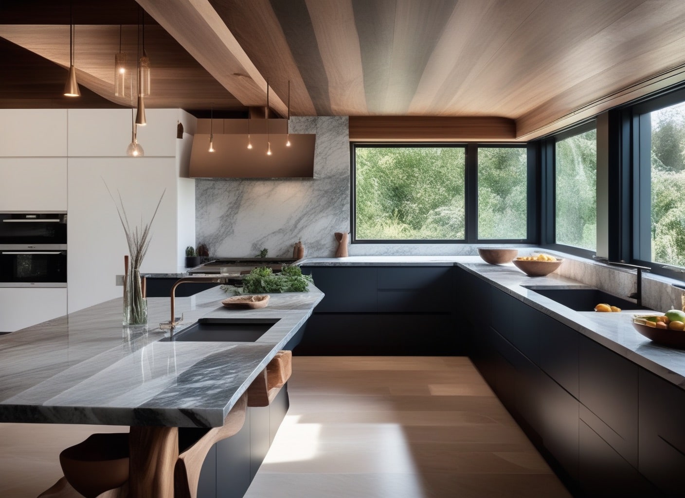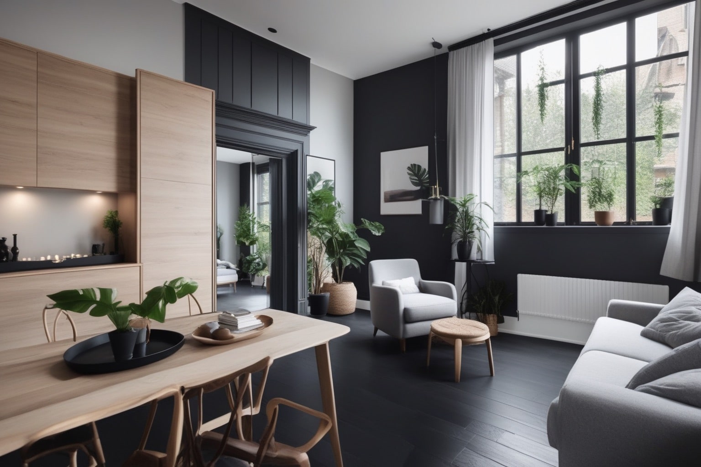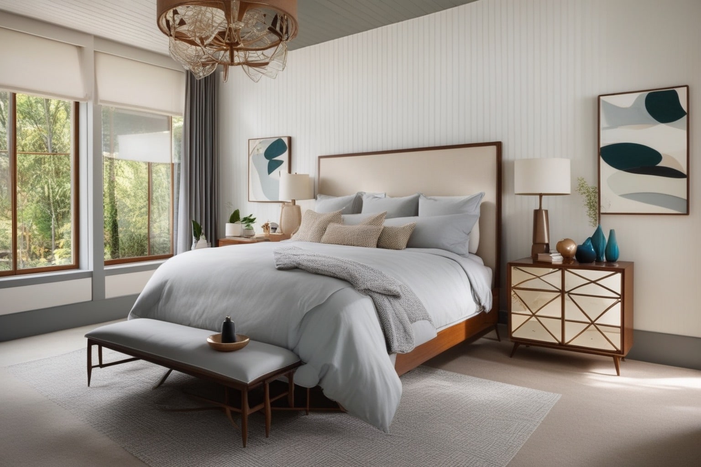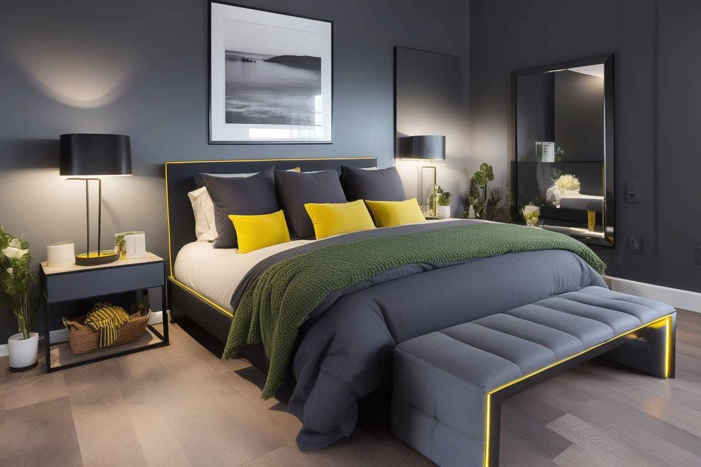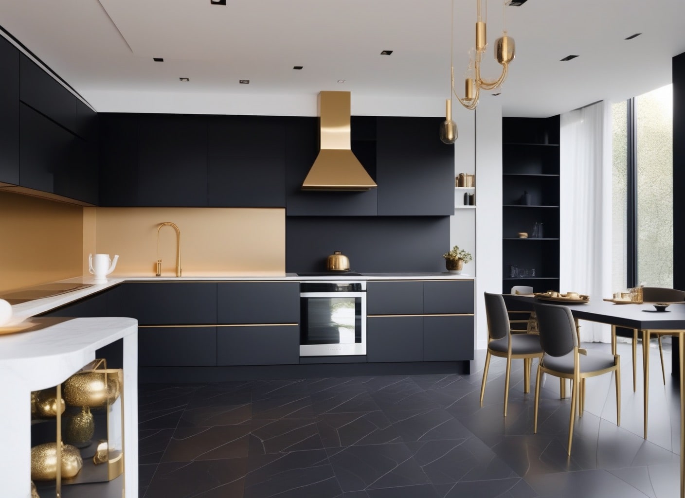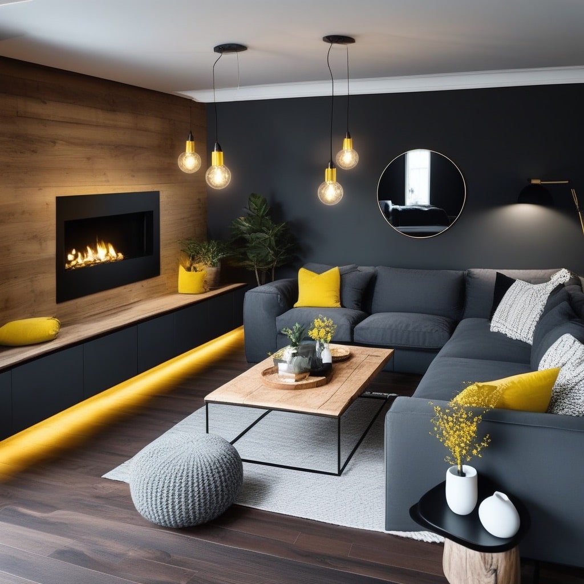Visualize Your Perfect Interior Design Before Making Changes ✨
Want to see how your space could look with a new design? Upload a photo and instantly visualize different styles, colors, and layouts in your room. Our AI helps you preview design changes with stunning accuracy, so you can be confident in your choices before making any changes.
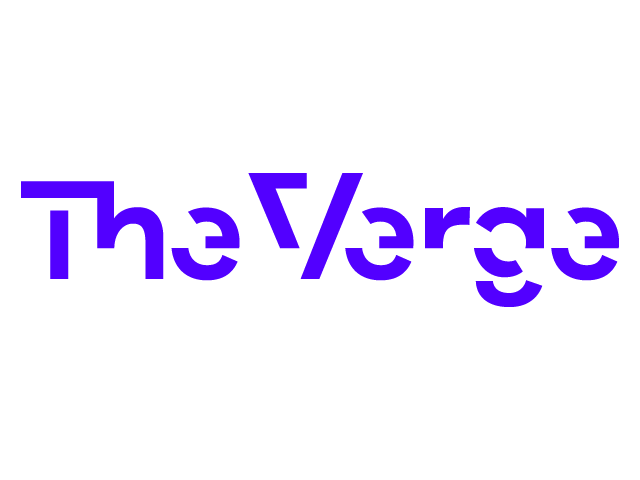
Preview Any Interior Design Idea 🎯
From simple color changes to complete room transformations, visualize every design possibility for your space. Our technology creates realistic previews that help you see exactly how different choices will look in your room.


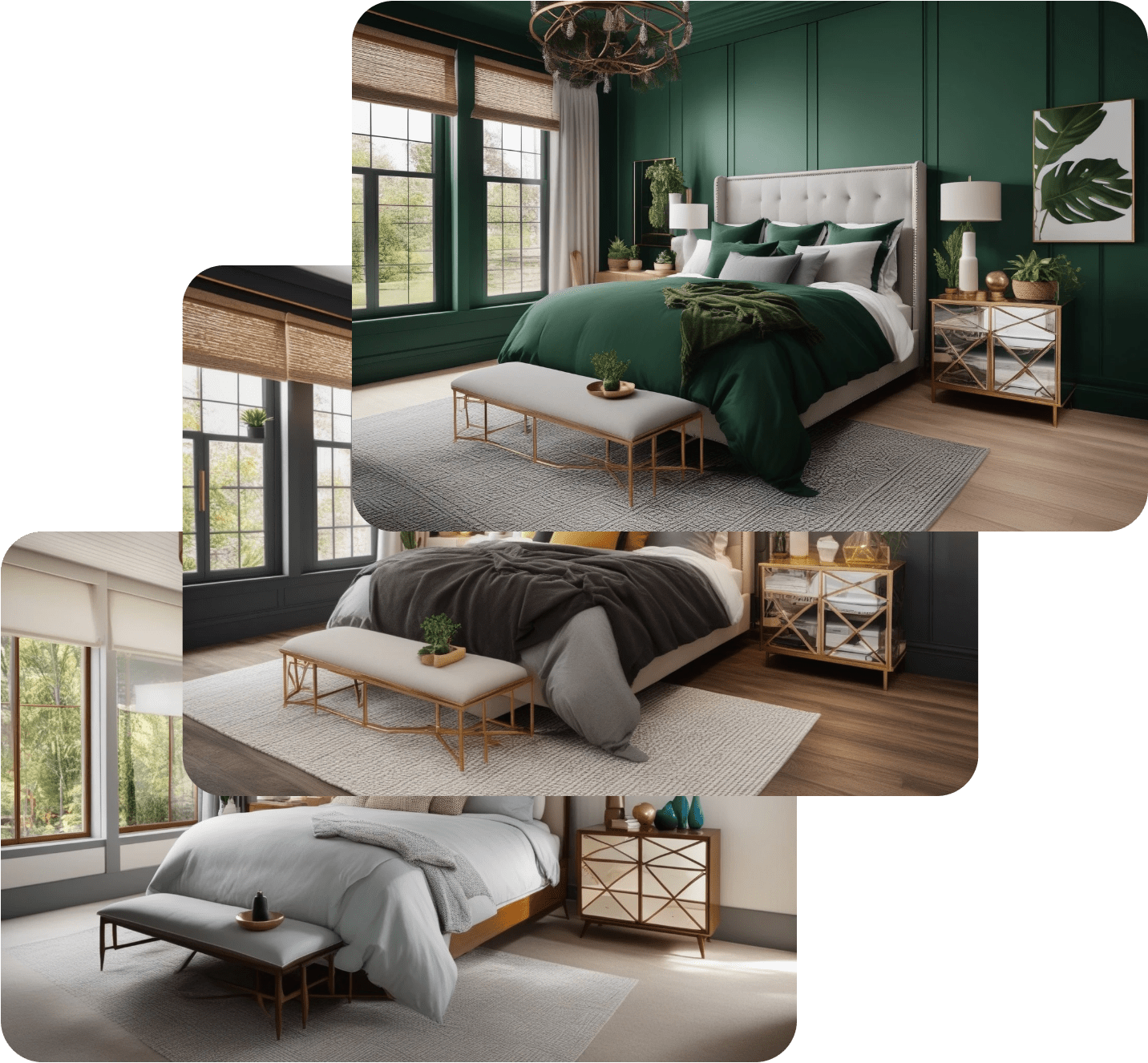
See how our AI transforms ordinary rooms into extraordinary spaces in just seconds.
Visualize Your Design in 3 Steps 🪄
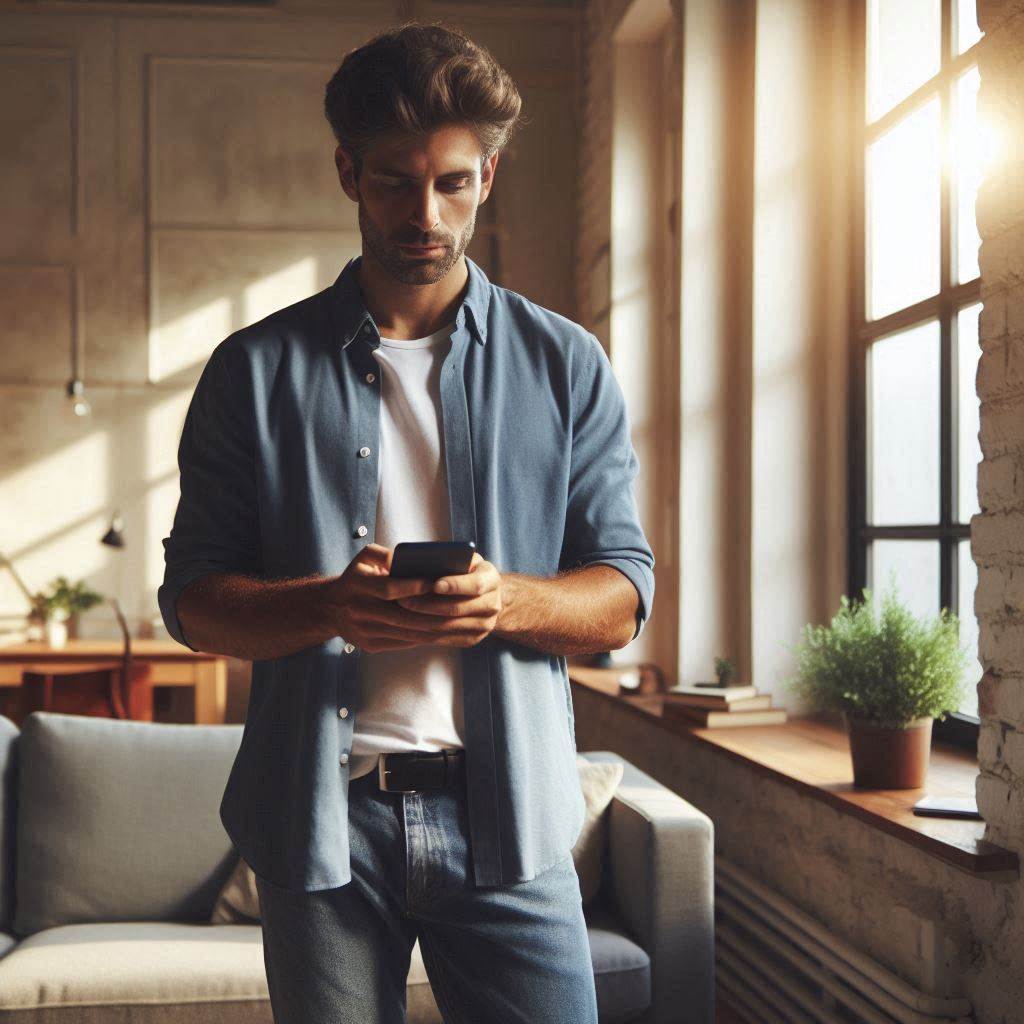
Step 1: Capture Your Room 📸
Take a photo of your space. Our technology creates a perfect canvas for visualizing new designs.
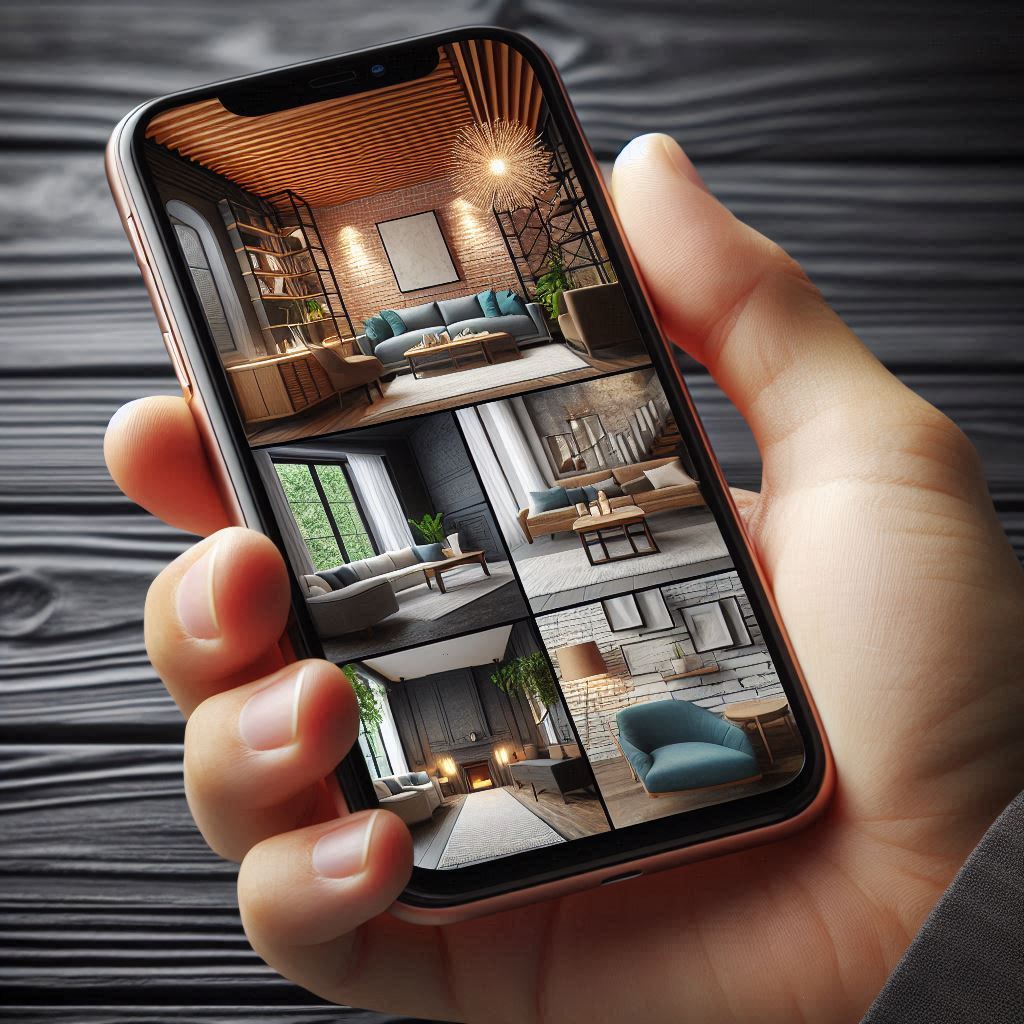
Step 2: Choose Your Style 🎨
Browse design options or describe your vision. Preview how different styles look in your space.
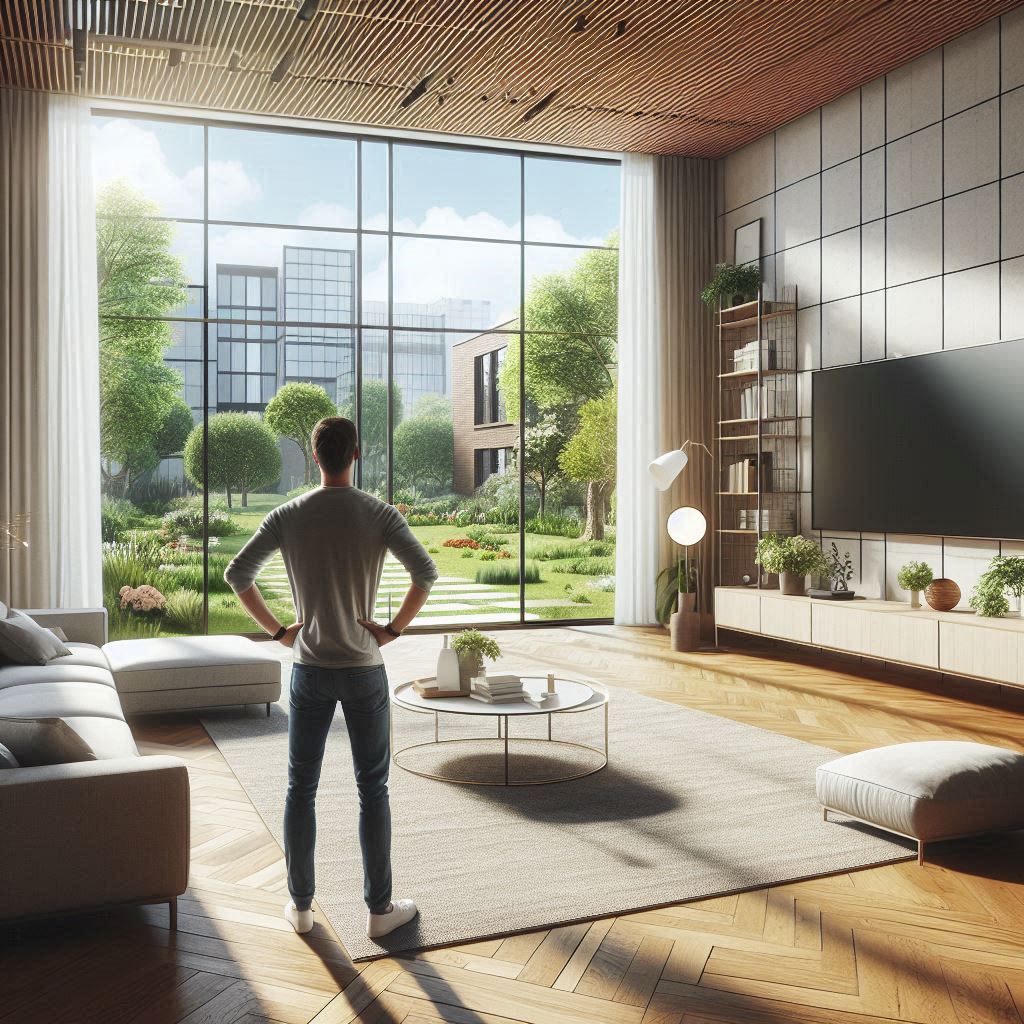
Step 3: Perfect Your Preview ✨
Adjust and refine your design visualization until everything looks exactly right.
Visualize Designs for Any Room 🏠
See how different styles would look in your living room, bedroom, kitchen, or any other space. Preview design changes instantly and explore endless possibilities.




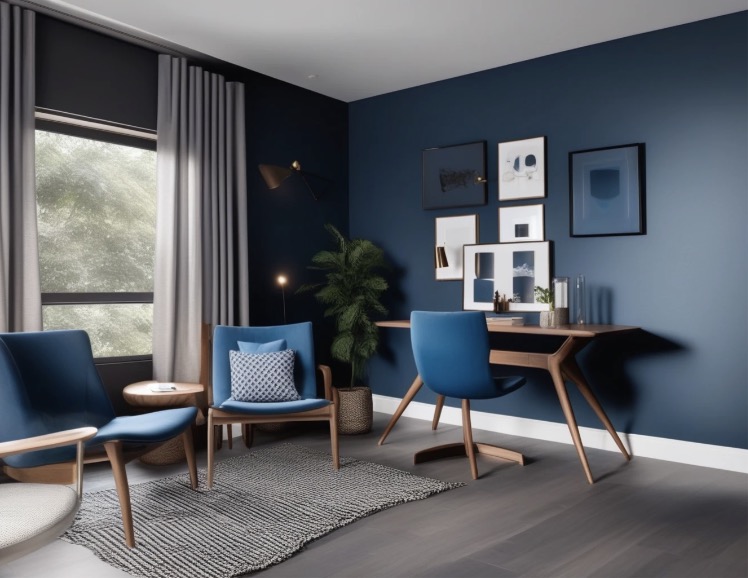

Powerful Design Visualization Tools 🌟
Experience professional-quality design previews that help you make confident decisions.
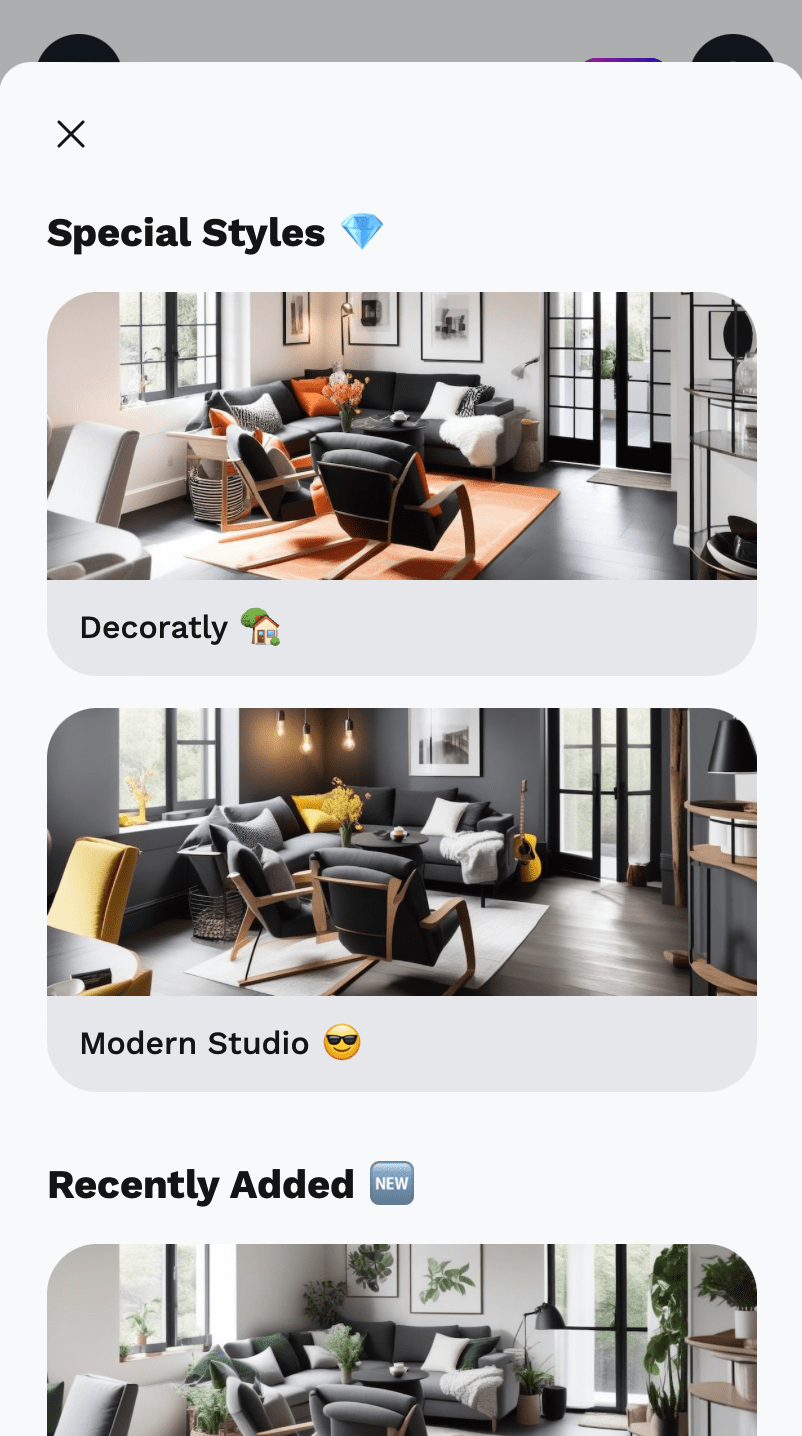
Preview Any Style 🎭
Browse our collection of interior designs and instantly see how each would look in your space. Visualize different styles until you find your perfect match.
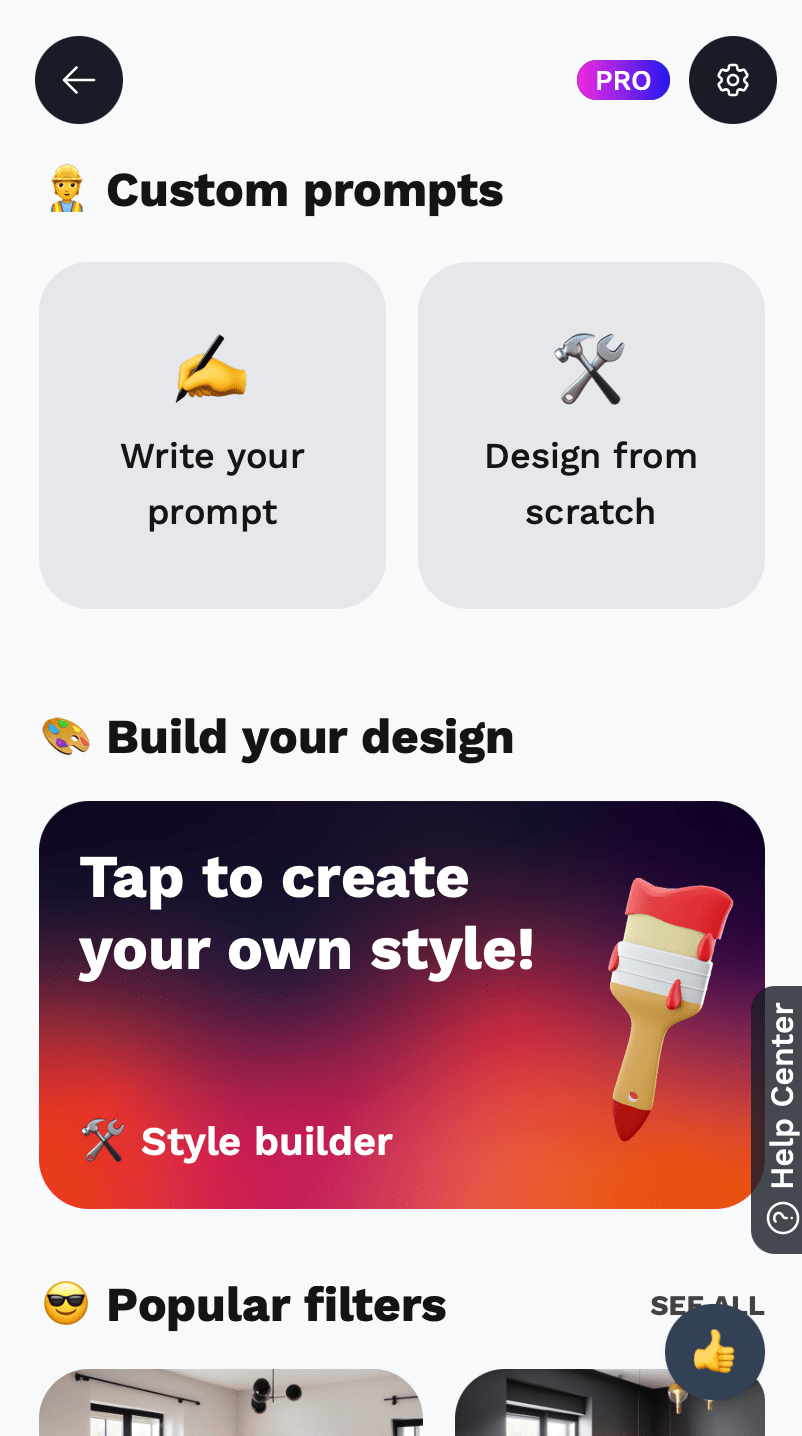
Describe and Visualize 🎨
Have a specific design in mind? Describe your vision and see it come to life instantly in your space.
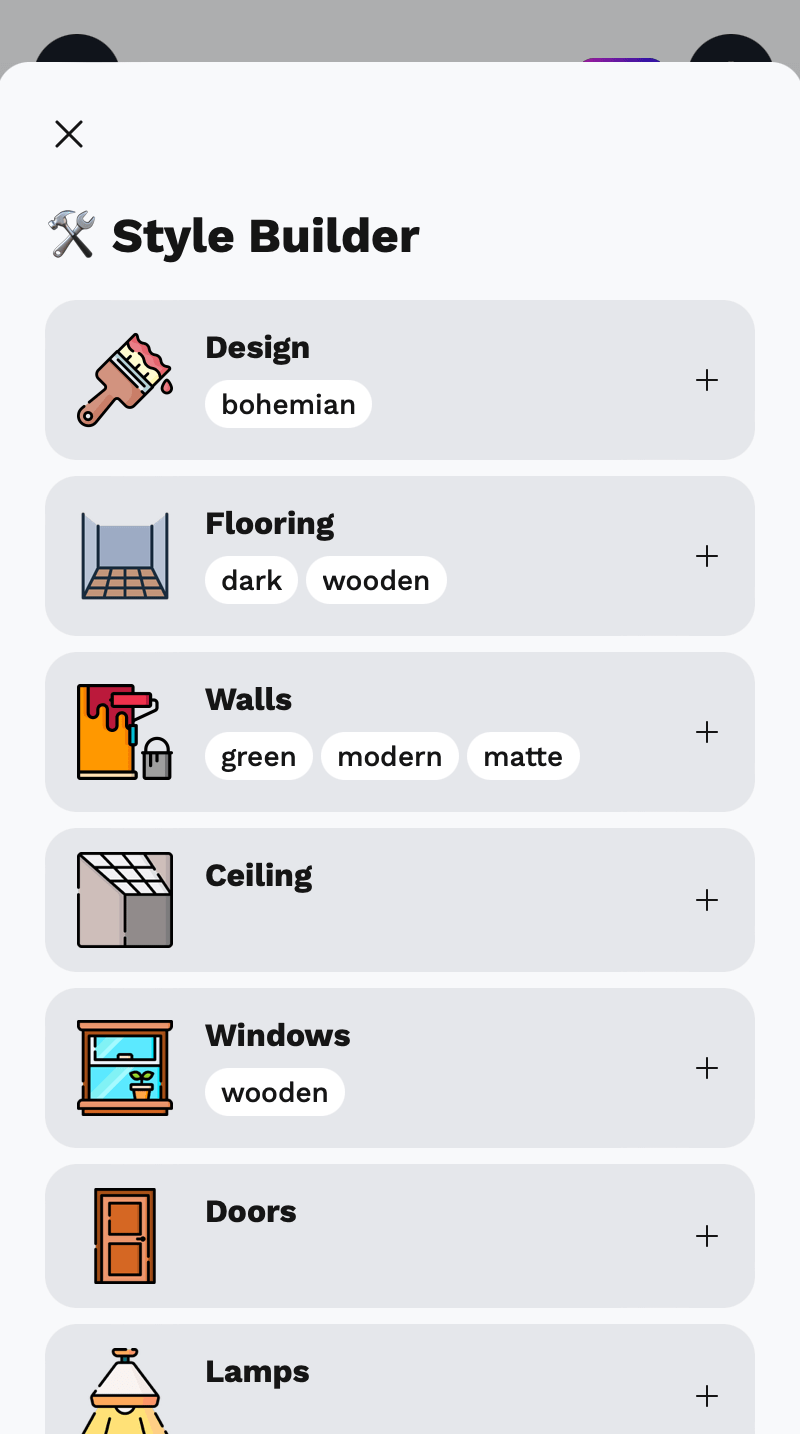
Fine-Tune Your Vision 🏗️
Perfect every detail of your design preview. Adjust colors, materials, and layouts until everything looks exactly right.
Accurate Design Visualization 💫
Our technology ensures realistic design previews:
Precise measurements
Lighting analysis
Material rendering
Smart previews
Two Ways to Visualize 🎯
Choose your preview approach:
Visualize major changes and see how full transformations would look in your space.
Best For:

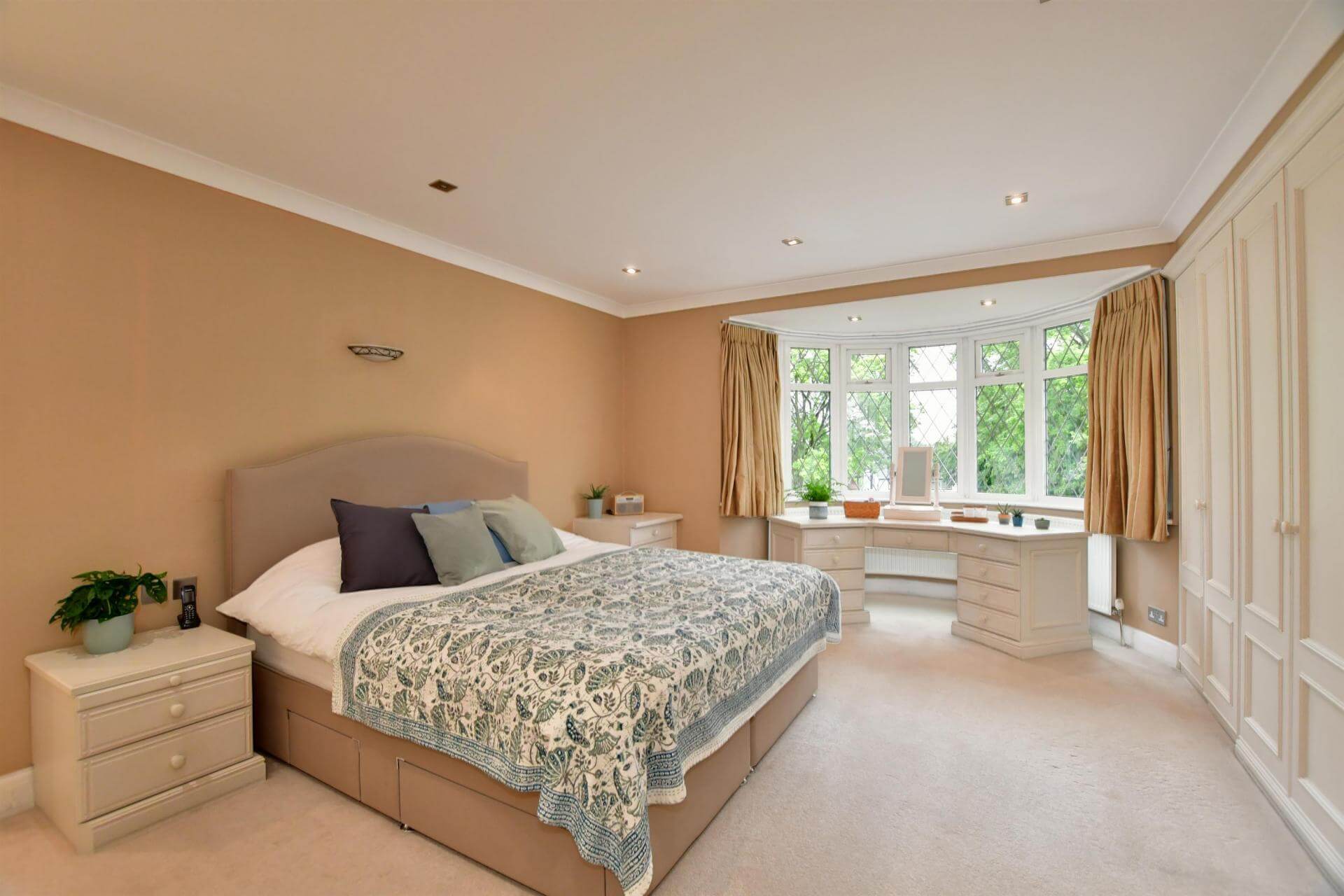
Start Visualizing Designs Affordably 💰
Preview your perfect space:
Try It Free
Visualize designs for two rooms at no cost. Experience how our tools help you see possibilities.
No credit card required
Pro Features
Get unlimited design previews, high-resolution visualizations, and premium features starting at just $4.99 per day.
No credit card required
See Real Design Visualizations 🏆
Discover how others use our tools to preview and perfect their interior designs.
Join thousands of satisfied users who have transformed their spaces with Decoratly's AI interior design technology.
How We Create Perfect Previews 🧠
Advanced technology for accurate visualization:
Spatial Analysis
Our technology precisely measures your space to ensure every design preview maintains perfect proportions and scale.
Lighting Simulation
Smart algorithms analyze and replicate your room's lighting conditions for realistic design previews.
Material Rendering
Advanced visualization technology shows you exactly how different materials and finishes will look in your space.
Artificial intelligence room design is like having a genius designer, mathematician, and artist working together to reimagine your space.
Ready to transform your space?
Experience the power of AI interior design technology today.
Frequently Asked Questions
Everything you need to know about our AI interior design platform
How accurate are your design visualizations?
How do I get the best visualization results?
Can I visualize specific materials and finishes?
How do I compare different design options?
Can I visualize furniture placement?
How quickly can I see design previews?
Can I share my design visualizations?
What if I want to visualize just one element?
Can I save my visualizations for later?
How does your visualization technology work?
Still have questions?
Our team is here to help you get the most out of your AI interior design experience.
Ready to Visualize Your Design? 🚀
Join thousands using our tools to preview their perfect space.

Traditional Design Process
- Weeks of back-and-forth consultations
- Expensive designer fees ($100+ per hour)
- Limited design options and revisions
- Complicated implementation process

AI-Powered Design
- AI-powered design in seconds
- Realistic room visualizations
- Save thousands on interior design
- Unlimited design iterations
I've saved thousands on interior design costs and received results beyond my expectations. This AI tool is revolutionary!
No credit card required • Start for free • Flexible pricing

